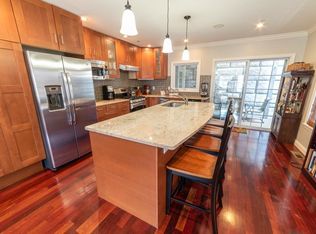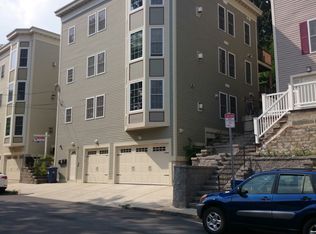Sold for $740,000
$740,000
111 Fisher Ave #3, Roxbury, MA 02120
2beds
1,073sqft
Condominium
Built in 2008
-- sqft lot
$749,300 Zestimate®
$690/sqft
$4,122 Estimated rent
Home value
$749,300
$689,000 - $817,000
$4,122/mo
Zestimate® history
Loading...
Owner options
Explore your selling options
What's special
Penthouse level condo in Mission Hill with 2-beds, 2-baths, 1-car garage parking, and views out to the Blue Hills! Built in 2008, this inviting home features gleaming hardwood floors, crown molding, a spacious chef’s kitchen, and custom window treatments throughout. Home cooks will delight in the beautifully finished kitchen with stainless appliances, oversized island with walnut extension, mosaic backsplash, and wine fridge. Walk out to the rear deck plumbed with a gas line for easy grilling. And enjoy the everyday luxury of 2 gas fireplaces, integrated speakers, and even a steam shower in the ensuite primary bathroom. In-unit laundry, private storage, and an owned solar panel system complete this package, while exclusive roof rights offer opportunities for future improvements. Conveniently located close to the Longwood Medical Center, Brookline Village, and Jamaica Plain neighborhoods, with easy access to multiple MBTA stops on the green and orange lines.
Zillow last checked: 8 hours ago
Listing updated: July 02, 2025 at 06:30am
Listed by:
The Denman Group 617-702-4842,
Compass 617-303-0067,
Jennifer McDonald 857-998-1026
Bought with:
Team Lillian Montalto
Lillian Montalto Signature Properties
Source: MLS PIN,MLS#: 73370293
Facts & features
Interior
Bedrooms & bathrooms
- Bedrooms: 2
- Bathrooms: 2
- Full bathrooms: 2
Primary bedroom
- Level: First
Bedroom 2
- Level: First
Bathroom 1
- Level: First
Bathroom 2
- Level: First
Dining room
- Level: First
Kitchen
- Level: First
Living room
- Level: First
Heating
- Forced Air, Natural Gas
Cooling
- Central Air
Appliances
- Included: Range, Dishwasher, Disposal, Microwave, Refrigerator, Freezer, Washer, Dryer, Wine Refrigerator
- Laundry: First Floor, In Unit
Features
- Sauna/Steam/Hot Tub, Wired for Sound
- Flooring: Tile, Hardwood
- Windows: Insulated Windows
- Basement: None
- Number of fireplaces: 2
- Common walls with other units/homes: No One Above
Interior area
- Total structure area: 1,073
- Total interior livable area: 1,073 sqft
- Finished area above ground: 1,073
Property
Parking
- Total spaces: 1
- Parking features: Attached, Under, Assigned
- Attached garage spaces: 1
Features
- Patio & porch: Deck
- Exterior features: Outdoor Gas Grill Hookup, Deck
Details
- Parcel number: 4782869
- Zoning: RES
- Other equipment: Intercom
Construction
Type & style
- Home type: Condo
- Property subtype: Condominium
Materials
- Frame
- Roof: Rubber
Condition
- Year built: 2008
Utilities & green energy
- Electric: Circuit Breakers, 100 Amp Service
- Sewer: Public Sewer
- Water: Public
- Utilities for property: for Gas Range, Outdoor Gas Grill Hookup
Community & neighborhood
Security
- Security features: Intercom, Security System
Community
- Community features: Public Transportation, Shopping, Pool, Tennis Court(s), Park, Walk/Jog Trails, Medical Facility, Laundromat, Bike Path, Conservation Area, Highway Access, House of Worship, Private School, Public School, T-Station, University
Location
- Region: Roxbury
HOA & financial
HOA
- HOA fee: $200 monthly
- Services included: Water, Sewer, Insurance, Maintenance Structure
Price history
| Date | Event | Price |
|---|---|---|
| 9/20/2025 | Listing removed | $3,200$3/sqft |
Source: MLS PIN #73402820 Report a problem | ||
| 9/4/2025 | Price change | $3,200-5.9%$3/sqft |
Source: MLS PIN #73402820 Report a problem | ||
| 8/25/2025 | Price change | $3,400-5.6%$3/sqft |
Source: MLS PIN #73402820 Report a problem | ||
| 8/1/2025 | Price change | $3,600-5.3%$3/sqft |
Source: MLS PIN #73402820 Report a problem | ||
| 7/10/2025 | Listed for rent | $3,800$4/sqft |
Source: MLS PIN #73402820 Report a problem | ||
Public tax history
| Year | Property taxes | Tax assessment |
|---|---|---|
| 2025 | $8,069 +10.6% | $696,800 +4.1% |
| 2024 | $7,293 +4.6% | $669,100 +3% |
| 2023 | $6,973 +3.6% | $649,300 +5% |
Find assessor info on the county website
Neighborhood: Mission Hill
Nearby schools
GreatSchools rating
- NAElc - West ZoneGrades: PK-1Distance: 0.2 mi
- 4/10Tobin K-8 SchoolGrades: PK-8Distance: 0.5 mi
- 2/10Fenway High SchoolGrades: 9-12Distance: 0.3 mi
Get a cash offer in 3 minutes
Find out how much your home could sell for in as little as 3 minutes with a no-obligation cash offer.
Estimated market value$749,300
Get a cash offer in 3 minutes
Find out how much your home could sell for in as little as 3 minutes with a no-obligation cash offer.
Estimated market value
$749,300

