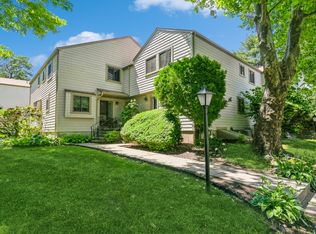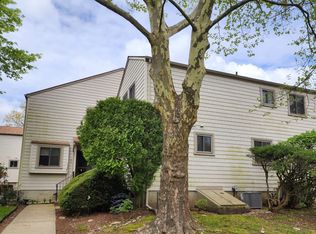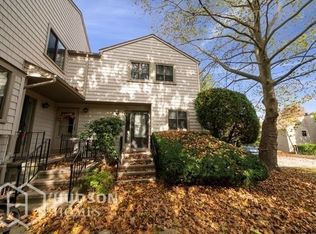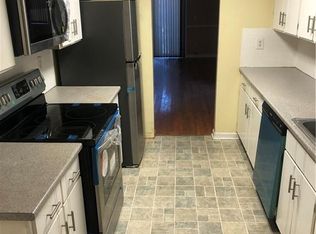Sold for $415,000 on 05/28/25
$415,000
111 Fiddler Green Road #B, Stratford, CT 06614
2beds
1,734sqft
Condominium, Townhouse
Built in 1975
-- sqft lot
$426,600 Zestimate®
$239/sqft
$2,756 Estimated rent
Home value
$426,600
$384,000 - $474,000
$2,756/mo
Zestimate® history
Loading...
Owner options
Explore your selling options
What's special
Unbeatable 2 Bed 2.5 Bath townhouse in highly sought after Far Mill River complex. This immaculate condo boasts over 1700+ sq. ft. of living space & is sure to please from the moment you walk through the front door. Custom kitchen features walnut cabinets, SS appliances, granite countertops, tile backsplash, dishwasher & tons of cabinet space. Inviting, sun-filled living room w/ gorgeous fireplace which leads out to a spacious deck - perfect for unwinding after a long day or soaking up the sun! Also on the main level is a lovely updated powder room. As you head upstairs, you'll notice the beautiful Primary BR Suite w/ 2 closets and updated en suite with oversized tile walk-in shower & marble vanity. There is also an additional spacious bedroom & 2nd full bath with shower/tub on this floor. Finished lower level is the ultimate X factor for use as a play/rec. room. This amazing unit also comes fully equipped with central A/C, gleaming hardwood floors, central wall vac system, recessed lighting & updated light fixtures throughout! Brand new roof installed in August of 2024 and also a new hot water tank in January of 2025. High-end LG Washer & Dryer were purchased 2 years ago! Professionally maintained & manicured grounds, which includes an inground swimming pool, clubhouse, tennis & basketball courts for your enjoyment! Prime Location just minutes from The Merritt Parkway & I-95, Sikorsky, parks, beach, shopping & restaurants. WILL NOT LAST!!! Primary BR & lower level carpet will be professionally steam cleaned in the next few days.
Zillow last checked: 8 hours ago
Listing updated: May 28, 2025 at 06:00pm
Listed by:
James F. Wood 203-969-8157,
Coldwell Banker Realty 203-452-3700
Bought with:
Laurie Quatrella, RES.0802723
Higgins Group Real Estate
Source: Smart MLS,MLS#: 24076343
Facts & features
Interior
Bedrooms & bathrooms
- Bedrooms: 2
- Bathrooms: 3
- Full bathrooms: 2
- 1/2 bathrooms: 1
Primary bedroom
- Features: Remodeled, Ceiling Fan(s), Full Bath, Stall Shower, Wall/Wall Carpet, Tile Floor
- Level: Upper
- Area: 187 Square Feet
- Dimensions: 11 x 17
Bedroom
- Features: Ceiling Fan(s), Wall/Wall Carpet
- Level: Upper
- Area: 204 Square Feet
- Dimensions: 12 x 17
Bathroom
- Features: Remodeled
- Level: Main
- Area: 25 Square Feet
- Dimensions: 5 x 5
Bathroom
- Features: Remodeled, Tub w/Shower, Tile Floor
- Level: Upper
- Area: 40 Square Feet
- Dimensions: 5 x 8
Dining room
- Features: Combination Liv/Din Rm, Hardwood Floor
- Level: Main
- Area: 136 Square Feet
- Dimensions: 8 x 17
Kitchen
- Features: Remodeled, Granite Counters, Hardwood Floor
- Level: Main
- Area: 128 Square Feet
- Dimensions: 16 x 8
Living room
- Features: Balcony/Deck, Fireplace, Hardwood Floor
- Level: Main
- Area: 238 Square Feet
- Dimensions: 14 x 17
Rec play room
- Features: Wall/Wall Carpet
- Level: Lower
- Area: 384 Square Feet
- Dimensions: 24 x 16
Heating
- Forced Air, Natural Gas
Cooling
- Ceiling Fan(s), Central Air
Appliances
- Included: Gas Range, Oven/Range, Refrigerator, Dishwasher, Washer, Dryer, Gas Water Heater, Water Heater
- Laundry: Lower Level
Features
- Open Floorplan, Entrance Foyer
- Windows: Thermopane Windows
- Basement: Full,Storage Space,Finished,Interior Entry
- Attic: None
- Number of fireplaces: 1
Interior area
- Total structure area: 1,734
- Total interior livable area: 1,734 sqft
- Finished area above ground: 1,350
- Finished area below ground: 384
Property
Parking
- Parking features: None
Features
- Stories: 3
- Patio & porch: Deck
- Has private pool: Yes
- Pool features: In Ground
Lot
- Features: Level
Details
- Parcel number: 368572
- Zoning: G-2
Construction
Type & style
- Home type: Condo
- Architectural style: Townhouse
- Property subtype: Condominium, Townhouse
Materials
- Wood Siding
Condition
- New construction: No
- Year built: 1975
Details
- Builder model: Exeter
Utilities & green energy
- Sewer: Public Sewer
- Water: Public
- Utilities for property: Cable Available
Green energy
- Energy efficient items: Windows
Community & neighborhood
Community
- Community features: Health Club, Library, Medical Facilities, Park, Playground, Near Public Transport, Shopping/Mall, Tennis Court(s)
Location
- Region: Stratford
- Subdivision: North End
HOA & financial
HOA
- Has HOA: Yes
- HOA fee: $188 monthly
- Amenities included: Clubhouse, Management
- Services included: Maintenance Grounds, Trash, Snow Removal, Pest Control
Price history
| Date | Event | Price |
|---|---|---|
| 5/29/2025 | Pending sale | $389,000-6.3%$224/sqft |
Source: | ||
| 5/28/2025 | Sold | $415,000+6.7%$239/sqft |
Source: | ||
| 4/8/2025 | Listed for sale | $389,000+38.9%$224/sqft |
Source: | ||
| 5/3/2021 | Sold | $280,000+3.7%$161/sqft |
Source: | ||
| 3/8/2021 | Contingent | $269,900$156/sqft |
Source: | ||
Public tax history
| Year | Property taxes | Tax assessment |
|---|---|---|
| 2025 | $6,649 | $165,410 |
| 2024 | $6,649 | $165,410 |
| 2023 | $6,649 +1.9% | $165,410 |
Find assessor info on the county website
Neighborhood: 06614
Nearby schools
GreatSchools rating
- 4/10Chapel SchoolGrades: K-6Distance: 1.9 mi
- 3/10Harry B. Flood Middle SchoolGrades: 7-8Distance: 2 mi
- 8/10Bunnell High SchoolGrades: 9-12Distance: 3.3 mi
Schools provided by the listing agent
- Elementary: Chapel Street
- Middle: Flood
- High: Bunnell
Source: Smart MLS. This data may not be complete. We recommend contacting the local school district to confirm school assignments for this home.

Get pre-qualified for a loan
At Zillow Home Loans, we can pre-qualify you in as little as 5 minutes with no impact to your credit score.An equal housing lender. NMLS #10287.
Sell for more on Zillow
Get a free Zillow Showcase℠ listing and you could sell for .
$426,600
2% more+ $8,532
With Zillow Showcase(estimated)
$435,132


