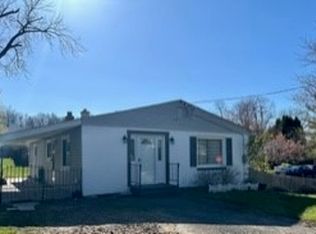Sold for $290,000
$290,000
111 Fern Hollow Rd, Coraopolis, PA 15108
4beds
1,795sqft
Single Family Residence
Built in 1933
0.46 Acres Lot
$307,200 Zestimate®
$162/sqft
$2,763 Estimated rent
Home value
$307,200
$283,000 - $335,000
$2,763/mo
Zestimate® history
Loading...
Owner options
Explore your selling options
What's special
The covered front porch welcomes you to this Fabulous 4BR,3BA stylish Cape Cod with many updates seamlessly blending with timeless charm. Stylish barn doors lead to a 1ST FLR primary en-suite that offers luxurious comfort, luxury vinyl through-out the 1st flr, mud room area and laundry off the newly remodeled kitchen for convenience. Upstairs, 3 spacious BR'S await alongside a fully updated bath, ensuring ample space, with original hardwood floors. A new Trex deck beckons relaxation and outdoor enjoyment, just in time for summer entertainment. The LL offers an additional full bath and a rejuvenating steam sauna, perfect for unwinding after a long day. HVAC/AC 2020, Outside, a 2-car oversized detached garage provides ample storage for all your toys, while the level yard offers endless possibilities with its fenced garden area, and a newly added large shed. Conveniently located with just minutes from the Pittsburgh airport, downtown Pittsburgh, shopping centers, restaurants, and schools.
Zillow last checked: 8 hours ago
Listing updated: July 01, 2024 at 01:19pm
Listed by:
Gina Cuccaro 412-262-4630,
BERKSHIRE HATHAWAY THE PREFERRED REALTY
Bought with:
Jennifer Solomon, RS331545
RE/MAX SELECT REALTY
Source: WPMLS,MLS#: 1652438 Originating MLS: West Penn Multi-List
Originating MLS: West Penn Multi-List
Facts & features
Interior
Bedrooms & bathrooms
- Bedrooms: 4
- Bathrooms: 3
- Full bathrooms: 3
Primary bedroom
- Level: Main
- Dimensions: 16x12
Bedroom 2
- Level: Upper
- Dimensions: 14x13
Bedroom 3
- Level: Upper
- Dimensions: 13x12
Bedroom 4
- Level: Upper
- Dimensions: 11x10
Dining room
- Level: Main
- Dimensions: 15x14
Kitchen
- Level: Main
- Dimensions: 11x11
Laundry
- Level: Main
Living room
- Level: Main
- Dimensions: 21x13
Heating
- Forced Air, Gas
Cooling
- Electric
Appliances
- Included: Some Gas Appliances, Dryer, Dishwasher, Disposal, Microwave, Refrigerator, Stove, Washer
Features
- Flooring: Ceramic Tile, Hardwood, Other
- Basement: Interior Entry,Partial
- Number of fireplaces: 1
- Fireplace features: Gas, Family/Living/Great Room
Interior area
- Total structure area: 1,795
- Total interior livable area: 1,795 sqft
Property
Parking
- Total spaces: 2
- Parking features: Detached, Garage, Garage Door Opener
- Has garage: Yes
Features
- Levels: One and One Half
- Stories: 1
- Pool features: None
Lot
- Size: 0.46 Acres
- Dimensions: 102 x 171 x 104 x 166 m/l
Details
- Parcel number: 0505P00220000000
Construction
Type & style
- Home type: SingleFamily
- Architectural style: Cape Cod
- Property subtype: Single Family Residence
Materials
- Roof: Asphalt
Condition
- Resale
- Year built: 1933
Utilities & green energy
- Sewer: Public Sewer
- Water: Public
Community & neighborhood
Location
- Region: Coraopolis
Price history
| Date | Event | Price |
|---|---|---|
| 7/1/2024 | Sold | $290,000+7.4%$162/sqft |
Source: | ||
| 5/14/2024 | Contingent | $269,900$150/sqft |
Source: | ||
| 5/9/2024 | Listed for sale | $269,900+46.7%$150/sqft |
Source: | ||
| 7/8/2014 | Sold | $184,000+0.8%$103/sqft |
Source: | ||
| 5/14/2014 | Listed for sale | $182,500+69%$102/sqft |
Source: Coldwell Banker Real Estate Services #1008148 Report a problem | ||
Public tax history
| Year | Property taxes | Tax assessment |
|---|---|---|
| 2025 | $5,781 +20% | $172,100 +11.7% |
| 2024 | $4,816 +560.8% | $154,100 |
| 2023 | $729 | $154,100 |
Find assessor info on the county website
Neighborhood: Carnot-Moon
Nearby schools
GreatSchools rating
- 6/10MOON AREA LOWER MSGrades: 5-6Distance: 1.4 mi
- 8/10MOON AREA UPPER MSGrades: 7-8Distance: 1.4 mi
- 7/10Moon Senior High SchoolGrades: 9-12Distance: 1.4 mi
Schools provided by the listing agent
- District: Moon Area
Source: WPMLS. This data may not be complete. We recommend contacting the local school district to confirm school assignments for this home.

Get pre-qualified for a loan
At Zillow Home Loans, we can pre-qualify you in as little as 5 minutes with no impact to your credit score.An equal housing lender. NMLS #10287.
