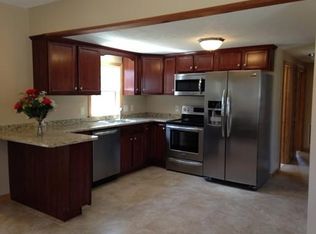MOVE RIGHT INTO 4 bedroom tastefully decorated Cape with SOOOOO many updates! Updated Kitchen with GRANITE and center Island (or it can be removed for a dining area instead) with wood laminate flooring. All appliances remain including Washer and Dryer. Updated Bath with tile floor. 2 Bedrooms on the 1st floor (1 can be den or dining room). Living Room with new wood laminate flooring. Hardwood floors on 1st floor. New insulated added to house. 2 car Garage, security system, Fire Pit, Fenced yard and Shed! New replacement windows (3 years) (energy efficient doors and windows). Pellet Stove in Garage is disconnect but can remain for buyers. Close to Schools, library and park! Make an appointment to see this today!
This property is off market, which means it's not currently listed for sale or rent on Zillow. This may be different from what's available on other websites or public sources.

