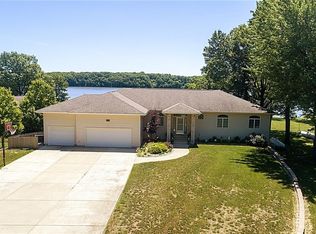Completely remodeled lakefront ranch! Sitting on a 1.3 acre flat lot. This home is tucked between a wooded area and basin 5 of Lake Decatur on a private cul-de-sac. There are so many large windows throughout the home that provide stunning views of the lake, including a 3 seasons sunroom. The 1,000 sq. foot Great Room with a custom bar is perfect for entertaining. From the Great Room, enter into the Gourmet Kitchen with custom granite countertops, porcelain tile, and formal and informal dining areas. The large Master Bedroom comes equipped with a walk out lake side patio, California walk-in closet, a luxurious ensuite, and a gas fireplace. All new Anderson doors and windows, sundeck, seawall, double dock, and platform with three lifts, and dual geothermal zoned heating. Truly, a one of a kind home you will have to see for yourself. You know what they say, life is better on the lake!
This property is off market, which means it's not currently listed for sale or rent on Zillow. This may be different from what's available on other websites or public sources.

