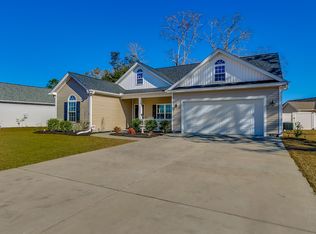A stunning, highly-upgraded home! Located in Conway's Shell Bay community, this home is like new and features thousands in upgrades, including a Rainbird 7-zone sprinkler system (connected to a second water meter for cost savings), dual dormers, rear patio extension, hanging colonial-style lights for the 17 foot front porch, tilt-out double pane windows (for easy cleaning), white cottage style interior doors, 6" baseboard molding throughout, custom blinds on all windows, front and rear flood lights and motion detector lights, 30-year architectural shingles, R30 ceiling insulation, pre-wired central security system and so much more! Enter through the foyer and immediately take in your surroundings, from the incredibly high vaulted ceilings to the blissful open floor plan. The floor plan of these common areas encourage relaxing and entertaining equally. The generously sized kitchen offers stainless steel appliances, custom cabinetry, a pantry, a 10 foot breakfast bar and a breakfast nook. No matter where you are, you will find yourself afforded ample opportunity to enjoy the view of your large back yard. Through the dining area, a sliding glass door takes you out to your rear covered porch. This oversized lot is fully sodded and boasts exquisite landscaping -- pine and oak trees for the perfect amount of shade, hydrangea, holly, and azalea bushes, crepe myrtles, and a plethora of additional mature flowering plants. The master bedroom with ensuite bath provides a tray ceiling with ceiling fan and a spacious walk-in closet. The ensuite master bath has dual raised vanities, a garden tub with privacy glass and a separate shower. The additional two bedrooms share a full bath and linen closet. The two-car garage has attic access for storage with plywood flooring. From the sellers, "What I Love About This Home:" "Low taxes, utilities, and HOA. One-story convenience. RV and Boat storage at no additional cost to homeowner. Quiet neighborhood. Relaxed lifestyle." Your Shell Bay address, located between Conway and the Atlantic Ocean, provides you with close proximity to all the attractions and amenities of Myrtle Beach, including fine dining, world-class entertainment, ample shopping experiences along the Grand Strand, and Conway’s antique shops, local eateries, and the River Walk. Rest easy knowing you are only a short drive from medical centers, doctors’ offices, pharmacies, banks, post offices, and grocery stores. Square footage is approximate and not guaranteed. Buyer is responsible for verification.
This property is off market, which means it's not currently listed for sale or rent on Zillow. This may be different from what's available on other websites or public sources.


