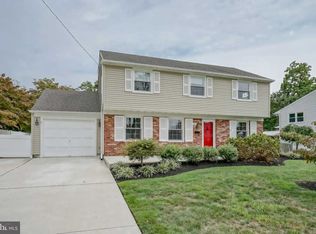Sold for $307,000
$307,000
111 Evergreen Rd, Stratford, NJ 08084
3beds
2,023sqft
Single Family Residence
Built in 1958
8,712 Square Feet Lot
$379,900 Zestimate®
$152/sqft
$2,697 Estimated rent
Home value
$379,900
$361,000 - $399,000
$2,697/mo
Zestimate® history
Loading...
Owner options
Explore your selling options
What's special
Located in the desirable Laurel Mill Farms neighborhood of Stratford, close to schools and easily accessible from all major highways. This home is not your traditional bi-level home, featuring a spacious open floor plan with newly renovated kitchen, bathroom, and hardwood flooring throughout. Nicely hardscaped backyard provides ample space for outdoor entertaining. Schedule your showing today to see this beautiful home for yourself!
Zillow last checked: 8 hours ago
Listing updated: May 15, 2023 at 03:40am
Listed by:
William Spinner 856-418-7852,
Real Broker, LLC,
Listing Team: Property Exchange Group
Bought with:
Inna Tinney, 900277
Keller Williams Real Estate - Princeton
Source: Bright MLS,MLS#: NJCD2044388
Facts & features
Interior
Bedrooms & bathrooms
- Bedrooms: 3
- Bathrooms: 2
- Full bathrooms: 1
- 1/2 bathrooms: 1
Basement
- Description: Percent Finished: 75.0
- Area: 847
Heating
- Hot Water, Natural Gas
Cooling
- Central Air, Ceiling Fan(s), Natural Gas
Appliances
- Included: Dishwasher, Disposal, Dryer, Exhaust Fan, Microwave, Oven/Range - Gas, Stainless Steel Appliance(s), Washer, Gas Water Heater
Features
- Ceiling Fan(s), Combination Dining/Living, Combination Kitchen/Dining, Crown Molding, Dining Area, Open Floorplan, Eat-in Kitchen, Kitchen Island, Pantry, Recessed Lighting, Soaking Tub, Bathroom - Stall Shower, Dry Wall, 9'+ Ceilings
- Flooring: Hardwood
- Basement: Interior Entry,Improved,Partially Finished,Rear Entrance,Shelving,Walk-Out Access,Windows,Heated,Combination
- Number of fireplaces: 1
Interior area
- Total structure area: 2,023
- Total interior livable area: 2,023 sqft
- Finished area above ground: 1,176
- Finished area below ground: 847
Property
Parking
- Total spaces: 3
- Parking features: Storage, Garage Faces Front, Garage Door Opener, Asphalt, Driveway, Private, On Street, Attached
- Attached garage spaces: 1
- Uncovered spaces: 2
Accessibility
- Accessibility features: None
Features
- Levels: Multi/Split,Two and One Half
- Stories: 2
- Patio & porch: Brick
- Exterior features: Extensive Hardscape, Sidewalks, Street Lights
- Pool features: None
- Fencing: Back Yard,Partial,Privacy
Lot
- Size: 8,712 sqft
- Dimensions: 80.00 x 110.00
- Features: Front Yard, Rear Yard, Level
Details
- Additional structures: Above Grade, Below Grade
- Parcel number: 320009400006
- Zoning: RES
- Special conditions: Standard
Construction
Type & style
- Home type: SingleFamily
- Property subtype: Single Family Residence
Materials
- Brick
- Foundation: Block
- Roof: Asphalt
Condition
- Very Good
- New construction: No
- Year built: 1958
Utilities & green energy
- Sewer: Public Sewer
- Water: Public
Community & neighborhood
Location
- Region: Stratford
- Subdivision: Laurel Mill Farms
- Municipality: STRATFORD BORO
Other
Other facts
- Listing agreement: Exclusive Right To Sell
- Listing terms: Cash,Conventional,FHA,VA Loan
- Ownership: Fee Simple
Price history
| Date | Event | Price |
|---|---|---|
| 5/10/2023 | Sold | $307,000+15.8%$152/sqft |
Source: | ||
| 4/10/2023 | Pending sale | $265,000$131/sqft |
Source: | ||
| 3/27/2023 | Contingent | $265,000$131/sqft |
Source: | ||
| 3/21/2023 | Listed for sale | $265,000+17.8%$131/sqft |
Source: | ||
| 3/13/2020 | Listing removed | $2,200$1/sqft |
Source: EXP Realty LLC-Pitman #NJCD388432 Report a problem | ||
Public tax history
| Year | Property taxes | Tax assessment |
|---|---|---|
| 2025 | $8,077 +3% | $161,500 |
| 2024 | $7,838 -12% | $161,500 |
| 2023 | $8,911 +2.1% | $161,500 |
Find assessor info on the county website
Neighborhood: 08084
Nearby schools
GreatSchools rating
- 4/10Samuel S. Yellin Elementary SchoolGrades: 4-8Distance: 0.5 mi
- 4/10Sterling High SchoolGrades: 9-12Distance: 0.8 mi
- 6/10Parkview Elementary SchoolGrades: PK-3Distance: 0.7 mi
Schools provided by the listing agent
- Elementary: Local
- Middle: Local
- High: Sterling H.s.
- District: Sterling High
Source: Bright MLS. This data may not be complete. We recommend contacting the local school district to confirm school assignments for this home.
Get a cash offer in 3 minutes
Find out how much your home could sell for in as little as 3 minutes with a no-obligation cash offer.
Estimated market value$379,900
Get a cash offer in 3 minutes
Find out how much your home could sell for in as little as 3 minutes with a no-obligation cash offer.
Estimated market value
$379,900
