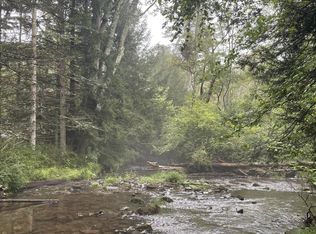Sold for $440,000
$440,000
111 Evergreen Rd, Kunkletown, PA 18058
4beds
3,728sqft
Single Family Residence
Built in 1991
5.52 Acres Lot
$531,400 Zestimate®
$118/sqft
$3,505 Estimated rent
Home value
$531,400
$484,000 - $579,000
$3,505/mo
Zestimate® history
Loading...
Owner options
Explore your selling options
What's special
Welcome to a magnificent property that offers the ultimate blend of privacy functionality and charm. This secluded Cape Cod residence is situated on a sprawling 5.5 acres of pristine land with a private stream, promising a lifestyle that is both practical and enchanting. A timeless brick home welcomes you, combining classic design with enduring elegance. This property is more than just a house, it’s a canvas for your unique vision. Whether you're seeking a peaceful retreat or a place to create lasting memories with family and friends, this secluded Cape Cod home is a remarkable opportunity waiting.
Zillow last checked: 8 hours ago
Listing updated: January 10, 2024 at 10:46am
Listed by:
Alex V. Camaerei 570-350-2582,
EXP Realty LLC
Bought with:
Michael Dorney, RS327056
Weichert Realtors
Michael Bertalan, RS329635
Weichert Realtors
Source: GLVR,MLS#: 725882 Originating MLS: Lehigh Valley MLS
Originating MLS: Lehigh Valley MLS
Facts & features
Interior
Bedrooms & bathrooms
- Bedrooms: 4
- Bathrooms: 4
- Full bathrooms: 2
- 1/2 bathrooms: 2
Bedroom
- Description: Bedroom 1
- Level: Second
- Dimensions: 12.80 x 18.50
Bedroom
- Description: Bedroom 2
- Level: Second
- Dimensions: 11.80 x 13.50
Bedroom
- Description: Bedroom 3
- Level: Second
- Dimensions: 11.60 x 13.50
Bedroom
- Description: Bedroom 4
- Level: First
- Dimensions: 12.60 x 10.10
Dining room
- Level: First
- Dimensions: 11.20 x 14.10
Family room
- Level: First
- Dimensions: 14.50 x 20.50
Family room
- Level: First
- Dimensions: 23.20 x 15.10
Other
- Description: Bathroom 3
- Level: Second
- Dimensions: 10.70 x 6.80
Other
- Description: Bathroom 4
- Level: Second
- Dimensions: 8.00 x 7.10
Half bath
- Description: Bathroom 1
- Level: First
- Dimensions: 3.10 x 5.80
Half bath
- Description: Bathroom 2
- Level: First
- Dimensions: 5.40 x 8.00
Kitchen
- Level: First
- Dimensions: 11.80 x 14.10
Living room
- Level: First
- Dimensions: 18.30 x 18.50
Other
- Description: Basement
- Level: Basement
- Dimensions: 41.30 x 35.20
Other
- Description: Garage
- Level: First
- Dimensions: 23.60 x 21.70
Other
- Description: Entrance
- Level: First
- Dimensions: 17.90 x 9.70
Other
- Description: WIC
- Level: Second
- Dimensions: 8.00 x 9.20
Other
- Description: Breakfast Nook
- Level: First
- Dimensions: 9.70 x 6.10
Other
- Description: Unfinished Attic
- Level: Second
- Dimensions: 37.90 x 28.40
Other
- Description: Hall
- Level: Second
- Dimensions: 15.30 x 7.10
Heating
- Hot Water, Oil
Cooling
- Ceiling Fan(s)
Appliances
- Included: Dryer, Dishwasher, Microwave, Oil Water Heater, Refrigerator, Water Softener Owned
Features
- Dining Area, Separate/Formal Dining Room, Eat-in Kitchen
- Flooring: Carpet, Hardwood
- Basement: Full
- Has fireplace: Yes
- Fireplace features: Living Room
Interior area
- Total interior livable area: 3,728 sqft
- Finished area above ground: 2,583
- Finished area below ground: 1,145
Property
Parking
- Total spaces: 2
- Parking features: Driveway, Detached, Garage
- Garage spaces: 2
- Has uncovered spaces: Yes
Features
- Stories: 2
- Patio & porch: Balcony
- Exterior features: Balcony, Pool, Shed
- Has private pool: Yes
- Pool features: Above Ground
Lot
- Size: 5.52 Acres
Details
- Additional structures: Shed(s)
- Parcel number: 13622803341571
- Zoning: R-1
- Special conditions: None
Construction
Type & style
- Home type: SingleFamily
- Architectural style: Cape Cod
- Property subtype: Single Family Residence
Materials
- Brick
- Roof: Asphalt,Fiberglass
Condition
- Unknown
- Year built: 1991
Utilities & green energy
- Sewer: Septic Tank
- Water: Well
Community & neighborhood
Location
- Region: Kunkletown
- Subdivision: Evergreen Lake
HOA & financial
HOA
- Has HOA: Yes
- HOA fee: $391 annually
Other
Other facts
- Listing terms: Cash,Conventional,FHA,USDA Loan,VA Loan
- Ownership type: Fee Simple
Price history
| Date | Event | Price |
|---|---|---|
| 12/19/2023 | Sold | $440,000-2%$118/sqft |
Source: | ||
| 11/9/2023 | Pending sale | $449,000$120/sqft |
Source: | ||
| 10/18/2023 | Listed for sale | $449,000$120/sqft |
Source: PMAR #PM-110298 Report a problem | ||
Public tax history
| Year | Property taxes | Tax assessment |
|---|---|---|
| 2025 | $11,035 +7.1% | $346,580 |
| 2024 | $10,301 +4.3% | $346,580 |
| 2023 | $9,872 +3% | $346,580 |
Find assessor info on the county website
Neighborhood: 18058
Nearby schools
GreatSchools rating
- 5/10Pleasant Valley Intrmd SchoolGrades: 3-5Distance: 1.2 mi
- 4/10Pleasant Valley Middle SchoolGrades: 6-8Distance: 4.5 mi
- 5/10Pleasant Valley High SchoolGrades: 9-12Distance: 4.7 mi
Schools provided by the listing agent
- District: Pleasant Valley
Source: GLVR. This data may not be complete. We recommend contacting the local school district to confirm school assignments for this home.
Get pre-qualified for a loan
At Zillow Home Loans, we can pre-qualify you in as little as 5 minutes with no impact to your credit score.An equal housing lender. NMLS #10287.
Sell for more on Zillow
Get a Zillow Showcase℠ listing at no additional cost and you could sell for .
$531,400
2% more+$10,628
With Zillow Showcase(estimated)$542,028
