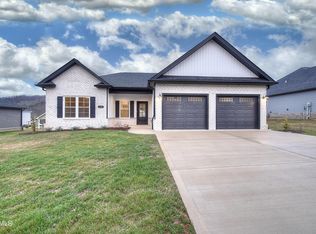Sold for $376,000
$376,000
111 Ervin Loop, Erwin, TN 37650
3beds
1,449sqft
Single Family Residence, Residential
Built in 2024
-- sqft lot
$376,700 Zestimate®
$259/sqft
$2,047 Estimated rent
Home value
$376,700
Estimated sales range
Not available
$2,047/mo
Zestimate® history
Loading...
Owner options
Explore your selling options
What's special
Gorgeous, one level living, 3 bedroom/2 bath home conveniently located in the brand new Fishery Village Subdivision in Erwin. The open concept showcases a large living room with tray ceilings and a floor to ceiling shiplap gas fireplace. The kitchen is every chef's dream with White Shaker cabinetry (soft close doors and drawers), quartz countertops, stainless steel appliances, tiled backsplash and island. The master ensuite includes and oversized walk in closet with custom shelving and 5' stand up shower with seat. There are 2 additional bedrooms, each with ample closet space and another full bathroom. The laundry room, dining room and 2 car garage complete the home. Flooring is LVP throughout (NO carpet!). Relax in the evenings on the covered back patio. Fishery Village is located conveniently in the heart of Erwin. Taxes not yet assessed. Buyer. All information herein deemed reliable.
Estimated completion- December 2024
Zillow last checked: 8 hours ago
Listing updated: December 11, 2024 at 07:52am
Listed by:
Meghan Masters 423-202-5208,
Property Executives Johnson City,
Erin Brooks 423-943-7650,
Property Executives Johnson City
Bought with:
Kathy White, 333401
Century 21 Legacy
Source: TVRMLS,MLS#: 9973304
Facts & features
Interior
Bedrooms & bathrooms
- Bedrooms: 3
- Bathrooms: 2
- Full bathrooms: 2
Primary bedroom
- Level: Lower
Heating
- Fireplace(s), Heat Pump
Cooling
- Ceiling Fan(s), Heat Pump
Appliances
- Included: Dishwasher, Disposal, Gas Range, Microwave
- Laundry: Electric Dryer Hookup, Washer Hookup
Features
- Master Downstairs, Entrance Foyer, Kitchen Island, Open Floorplan, Pantry, Solid Surface Counters, Walk-In Closet(s)
- Flooring: Ceramic Tile, Luxury Vinyl
- Windows: Double Pane Windows, Insulated Windows
- Number of fireplaces: 1
- Fireplace features: Gas Log, Living Room
Interior area
- Total structure area: 1,449
- Total interior livable area: 1,449 sqft
Property
Parking
- Total spaces: 2
- Parking features: Attached, Concrete, Garage Door Opener
- Attached garage spaces: 2
Features
- Levels: One
- Stories: 1
- Patio & porch: Covered, Rear Patio
Lot
- Topography: Cleared
Details
- Parcel number: 017i F 035.00
- Zoning: Residential
Construction
Type & style
- Home type: SingleFamily
- Architectural style: Ranch
- Property subtype: Single Family Residence, Residential
Materials
- Brick, Vinyl Siding
- Foundation: Slab
- Roof: Shingle
Condition
- New Construction
- New construction: Yes
- Year built: 2024
Utilities & green energy
- Sewer: Public Sewer
- Water: Public
- Utilities for property: Cable Available
Community & neighborhood
Security
- Security features: Smoke Detector(s)
Community
- Community features: Curbs
Location
- Region: Erwin
- Subdivision: Fishery Village
Other
Other facts
- Listing terms: Cash,Conventional,FHA,VA Loan
Price history
| Date | Event | Price |
|---|---|---|
| 12/11/2024 | Sold | $376,000-1%$259/sqft |
Source: TVRMLS #9973304 Report a problem | ||
| 11/11/2024 | Pending sale | $379,900$262/sqft |
Source: TVRMLS #9973304 Report a problem | ||
| 11/10/2024 | Listed for sale | $379,900$262/sqft |
Source: TVRMLS #9973304 Report a problem | ||
Public tax history
Tax history is unavailable.
Neighborhood: 37650
Nearby schools
GreatSchools rating
- 5/10Unicoi Elementary SchoolGrades: PK-5Distance: 2.6 mi
- 7/10Unicoi Co Middle SchoolGrades: 6-8Distance: 2.6 mi
- 6/10Unicoi County High SchoolGrades: 9-12Distance: 2.8 mi
Schools provided by the listing agent
- Elementary: Unicoi
- Middle: Unicoi Co
- High: Unicoi Co
Source: TVRMLS. This data may not be complete. We recommend contacting the local school district to confirm school assignments for this home.

Get pre-qualified for a loan
At Zillow Home Loans, we can pre-qualify you in as little as 5 minutes with no impact to your credit score.An equal housing lender. NMLS #10287.
