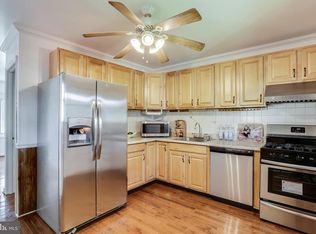Sold for $432,499
$432,499
111 Embleton Rd, Owings Mills, MD 21117
6beds
2,252sqft
Single Family Residence
Built in 1967
10,010 Square Feet Lot
$-- Zestimate®
$192/sqft
$3,738 Estimated rent
Home value
Not available
Estimated sales range
Not available
$3,738/mo
Zestimate® history
Loading...
Owner options
Explore your selling options
What's special
PRICE REDUCED! Move-in ready - Bright and Airy 6 Bedroom, 3 full bath home available in the sought after quiet Surbubia community in Owings Mills. Bright and welcoming open floor layout from the moment you step into the entrance. The Living room flow effortlessly into the kitchen/dining room area. The updated Kitchen offers Granite countertops with modern Samsung Bespoke Family Hub large screen appliances. Recessed Lights. Gleaming luxury vinyl planks flooring throughout main level and all areas of the lower level. The Master bedroom with Ensuite Bath with separate Shower and jacuzzi tub . There are 3 other bedrooms and another full baths on the main floor. The finished Lower Level offers a plethora of possibilities to suit your needs: Home Theater/Family Room /Play areas. There is also another 1 full bath and 2 Bonus Bedrooms that can be used as a bedroom, Studio, Office, or Playroom. Great large level yard in almost a quarter acre lot! Additional amenities includes a large handicapped accessible deck, 3 large sheds, a large outside hot tub with its own privacy area and a Generac standby generator that always comes handy. Come take a look, Seller prefers using their title company. Bring your best offer!
Zillow last checked: 8 hours ago
Listing updated: September 19, 2024 at 03:12pm
Listed by:
Tuyi Adeleye 443-621-6263,
Taylor Properties
Bought with:
Austin Johnson, 5002072
Keller Williams Flagship
Source: Bright MLS,MLS#: MDBC2093398
Facts & features
Interior
Bedrooms & bathrooms
- Bedrooms: 6
- Bathrooms: 3
- Full bathrooms: 3
- Main level bathrooms: 2
- Main level bedrooms: 4
Basement
- Area: 814
Heating
- Forced Air, Natural Gas
Cooling
- Central Air, Multi Units, Electric
Appliances
- Included: Gas Water Heater
Features
- Dry Wall
- Basement: Other,Finished
- Has fireplace: No
Interior area
- Total structure area: 2,252
- Total interior livable area: 2,252 sqft
- Finished area above ground: 1,438
- Finished area below ground: 814
Property
Parking
- Total spaces: 3
- Parking features: Concrete, Driveway
- Uncovered spaces: 3
Accessibility
- Accessibility features: None
Features
- Levels: Two
- Stories: 2
- Patio & porch: Deck, Screened
- Pool features: None
Lot
- Size: 10,010 sqft
- Dimensions: 1.00 x
Details
- Additional structures: Above Grade, Below Grade
- Parcel number: 04040416060990
- Zoning: RESIDENTIAL
- Special conditions: Standard
- Other equipment: See Remarks
Construction
Type & style
- Home type: SingleFamily
- Architectural style: Ranch/Rambler
- Property subtype: Single Family Residence
Materials
- Other, Brick Front
- Foundation: Other
Condition
- New construction: No
- Year built: 1967
Utilities & green energy
- Sewer: Public Sewer
- Water: Public
Community & neighborhood
Location
- Region: Owings Mills
- Subdivision: Suburbia
Other
Other facts
- Listing agreement: Exclusive Right To Sell
- Ownership: Fee Simple
Price history
| Date | Event | Price |
|---|---|---|
| 7/26/2024 | Sold | $432,499$192/sqft |
Source: | ||
| 6/29/2024 | Pending sale | $432,499$192/sqft |
Source: | ||
| 6/20/2024 | Price change | $432,499-0.6%$192/sqft |
Source: | ||
| 6/10/2024 | Price change | $434,999-1.1%$193/sqft |
Source: | ||
| 5/16/2024 | Price change | $439,999-2.2%$195/sqft |
Source: | ||
Public tax history
| Year | Property taxes | Tax assessment |
|---|---|---|
| 2025 | $4,014 +40.2% | $289,600 +22.6% |
| 2024 | $2,863 +2.9% | $236,200 +2.9% |
| 2023 | $2,782 +3% | $229,533 -2.8% |
Find assessor info on the county website
Neighborhood: 21117
Nearby schools
GreatSchools rating
- 2/10Timber Grove Elementary SchoolGrades: PK-5Distance: 0.2 mi
- 3/10Franklin Middle SchoolGrades: 6-8Distance: 2.5 mi
- 5/10Franklin High SchoolGrades: 9-12Distance: 1.3 mi
Schools provided by the listing agent
- District: Baltimore County Public Schools
Source: Bright MLS. This data may not be complete. We recommend contacting the local school district to confirm school assignments for this home.
Get pre-qualified for a loan
At Zillow Home Loans, we can pre-qualify you in as little as 5 minutes with no impact to your credit score.An equal housing lender. NMLS #10287.
