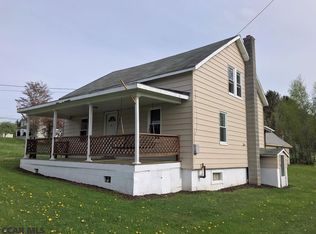Sold for $241,000 on 12/18/24
$241,000
111 Elm Rd, Moshannon, PA 16859
3beds
2,428sqft
Single Family Residence
Built in 2022
0.37 Acres Lot
$251,100 Zestimate®
$99/sqft
$2,781 Estimated rent
Home value
$251,100
$226,000 - $279,000
$2,781/mo
Zestimate® history
Loading...
Owner options
Explore your selling options
What's special
Welcome to 111 Elm Road, where modern elegance meets the peaceful charm in this nearly new construction home sitting on a .37-acre lot. Offering you ample room to breathe and enjoy the surrounding tranquility, all while taking in the countryside views. As you step inside, you'll be greeted by an inviting open-concept first floor that blends warmth and functionality. The heart of the home is a beautifully designed kitchen, dining, and living area that creates a welcoming space that’s perfect for gatherings, whether it’s a quiet evening with loved ones or a festive celebration with friends. The owner's suite on the main floor provides the ultimate in comfort and convenience, complete with a spacious bedroom and a private en-suite. No more running up and down stairs—everything you need is right here, including a laundry/mudroom just off the entryway to keep your day-to-day life organized and tidy. A charming half bath is also tucked away on this level for guests. Walk through the dining room’s sliding doors onto an expansive, covered deck—your personal oasis to unwind and relax with a cup of coffee or a good book. This oversized outdoor space is ideal for quiet mornings or late evenings, where you can simply breathe in the fresh mountain air and take in the serene landscape. Upstairs, you’ll find two bedrooms as well as a full bathroom. Each room offers plenty of space and cozy charm, ensuring everyone has a special place to call their own. This home is not just a place to live, it’s a retreat where you can enjoy the beauty of the outdoors. Call for your tour today.
Zillow last checked: 8 hours ago
Listing updated: December 19, 2024 at 01:44am
Listed by:
Joni Teaman Spearly 814-280-5699,
Kissinger, Bigatel & Brower,
Listing Team: Joni Teaman Spearly Team
Bought with:
McKenzie Holderman, RS332495
RE/MAX Centre Realty
Source: Bright MLS,MLS#: PACE2511818
Facts & features
Interior
Bedrooms & bathrooms
- Bedrooms: 3
- Bathrooms: 3
- Full bathrooms: 2
- 1/2 bathrooms: 1
- Main level bathrooms: 2
- Main level bedrooms: 1
Basement
- Area: 0
Heating
- Heat Pump, Electric
Cooling
- Central Air, Electric
Appliances
- Included: Microwave, Oven/Range - Electric, Dishwasher, Electric Water Heater
- Laundry: Main Level, Laundry Room
Features
- Eat-in Kitchen
- Flooring: Carpet, Vinyl, Luxury Vinyl
- Basement: Partial,Unfinished,Walk-Out Access
- Has fireplace: No
Interior area
- Total structure area: 2,428
- Total interior livable area: 2,428 sqft
- Finished area above ground: 2,428
- Finished area below ground: 0
Property
Parking
- Total spaces: 10
- Parking features: Driveway
- Uncovered spaces: 10
Accessibility
- Accessibility features: None
Features
- Levels: Two
- Stories: 2
- Patio & porch: Deck
- Pool features: None
Lot
- Size: 0.37 Acres
Details
- Additional structures: Above Grade, Below Grade
- Parcel number: 02002A,007A,0000
- Zoning: R
- Special conditions: Standard
- Other equipment: Negotiable
Construction
Type & style
- Home type: SingleFamily
- Architectural style: Cape Cod
- Property subtype: Single Family Residence
Materials
- Vinyl Siding
- Foundation: Block, Active Radon Mitigation
- Roof: Shingle
Condition
- New construction: No
- Year built: 2022
Utilities & green energy
- Electric: 200+ Amp Service
- Sewer: Public Sewer
- Water: Public
Community & neighborhood
Security
- Security features: Exterior Cameras
Location
- Region: Moshannon
- Subdivision: None Available
- Municipality: SNOW SHOE TWP
Other
Other facts
- Listing agreement: Exclusive Right To Sell
- Ownership: Fee Simple
- Road surface type: Paved
Price history
| Date | Event | Price |
|---|---|---|
| 12/18/2024 | Sold | $241,000-3.6%$99/sqft |
Source: | ||
| 11/18/2024 | Pending sale | $249,900$103/sqft |
Source: | ||
| 11/6/2024 | Price change | $249,900-3.9%$103/sqft |
Source: | ||
| 10/14/2024 | Price change | $260,000-5.5%$107/sqft |
Source: | ||
| 9/30/2024 | Price change | $275,000-4.8%$113/sqft |
Source: | ||
Public tax history
| Year | Property taxes | Tax assessment |
|---|---|---|
| 2024 | $3,229 -1.4% | $44,360 |
| 2023 | $3,275 +1723.8% | $44,360 +1674.4% |
| 2022 | $180 +1.7% | $2,500 |
Find assessor info on the county website
Neighborhood: 16859
Nearby schools
GreatSchools rating
- 7/10Mountaintop Area El SchoolGrades: K-5Distance: 3.3 mi
- 6/10Bald Eagle Area Junior-Senior High SchoolGrades: 6-12Distance: 12.5 mi
- 4/10Wingate El SchoolGrades: K-5Distance: 12.1 mi
Schools provided by the listing agent
- District: Bald Eagle Area
Source: Bright MLS. This data may not be complete. We recommend contacting the local school district to confirm school assignments for this home.

Get pre-qualified for a loan
At Zillow Home Loans, we can pre-qualify you in as little as 5 minutes with no impact to your credit score.An equal housing lender. NMLS #10287.
