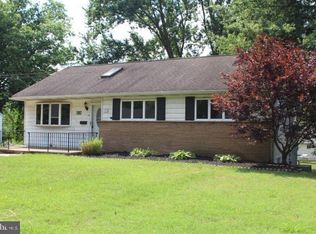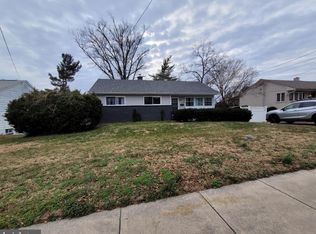Pride of ownership shows throughout this 2-story Colonial 4 bedroom home with wonderful amenities and features throughout in a well established Neighborhood of Kingston. Great curb appeal with a front entry garage w/ new door & auto-opener, brand new windows in the living and family room area. Front foyer entry welcomes you to soft tone engineered wood flooring thoughout most of the 1st floor living space. The enitre home has been freshly painted with neutral colors and tones throughout. Double glass doors off the dining area leads to an enclosed rear porch w/ concrete slab overlooking the private rear grounds. Updated eat-in kitchen with vinyl plank flooring, granite countertops, (5) burner gas Fridgidaire stove with convenient pantry space. Expansive 8 x 17 laundry/ utility room w/ utility sink with upgraded 200 amp service and additional side door to exterior. The 2nd floor boasts brand new plush berber carpeting along with generous size bedrooms with all new lighting fixtures. Additional storage at the top of the steps hatch to floored attic. All bedrooms have new (6) panel doors. Both downstairs powder room and full bathroom upstairs have been updated. This home comes complete with a 1 Year Warranty with First American Home Warranty. ~
This property is off market, which means it's not currently listed for sale or rent on Zillow. This may be different from what's available on other websites or public sources.


