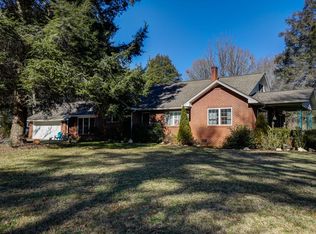Convenient location with beautiful views of Cowee mountain. NEW construction on this 2 BR (2 Primary BR`S with full baths)-2.5 Bath home with 3 full floors. 1st floor has garage, Bonus room & Mechanical room. 2nd story has covered & uncovered deck (appx 250 sq ft) with Mountain & Valley views. Living room, kitchen, pantry & dining room OR office! 3rd floor has two primary bedrooms & washer-dryer hook up. Kitchen has granite quartz tops, Luxury Vinyl Plank flooring throughout house, Carpet in the bedrooms, large walk in closet in primary bedroom. This home has fixtures and design which reflect today`s styles! Call today to set up your appointment to view this home which has MTN VIEWS for every floor! 12 month lease, 1 month security deposit. No Smoking 2 vehicle limit Owner will supply water at no cost. Landscape maintenance provided by owner Renters insurance not required but recommended
This property is off market, which means it's not currently listed for sale or rent on Zillow. This may be different from what's available on other websites or public sources.

