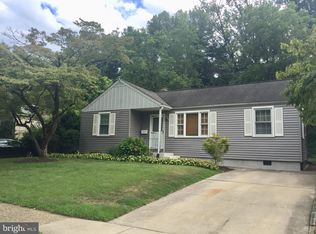Sold for $380,000
$380,000
111 Edison Rd, Cherry Hill, NJ 08034
5beds
1,520sqft
Single Family Residence
Built in 1954
7,749 Square Feet Lot
$469,700 Zestimate®
$250/sqft
$3,334 Estimated rent
Home value
$469,700
$442,000 - $503,000
$3,334/mo
Zestimate® history
Loading...
Owner options
Explore your selling options
What's special
Gorgeous Remodeled Home, With a beautiful layout, Brand new Kitchen with 42" Cabinets, Granite Countertops, all new Stainless-Steel Appliance package, New tiled Bathrooms with new Vanities and custom Granite , Brand New Roof And New Windows , Hardwood Flooring and all new Flooring throughout . Painted a neutral tone in the latest colors gives this home the sleek modern look and charm that will surely impress for years to come. Bedroom on first floor can be used as Mother / Daughter as well. Large unfinished basement with walkout completes this amazing home.. Step outside to a huge backyard, this is a true oasis to have as your Home.
Zillow last checked: 8 hours ago
Listing updated: August 22, 2024 at 04:02am
Listed by:
Jack Yao 732-727-2280,
Realmart Realty, LLC
Bought with:
Hien Vu, 8049312
Garden State Properties Group - Merchantville
Source: Bright MLS,MLS#: NJCD2066208
Facts & features
Interior
Bedrooms & bathrooms
- Bedrooms: 5
- Bathrooms: 2
- Full bathrooms: 2
- Main level bathrooms: 1
- Main level bedrooms: 1
Heating
- Forced Air, Natural Gas
Cooling
- Central Air, Electric
Appliances
- Included: Gas Water Heater
- Laundry: In Basement
Features
- Flooring: Carpet, Hardwood
- Basement: Drainage System,Rear Entrance,Walk-Out Access,Water Proofing System
- Has fireplace: No
Interior area
- Total structure area: 1,520
- Total interior livable area: 1,520 sqft
- Finished area above ground: 1,520
Property
Parking
- Total spaces: 3
- Parking features: Asphalt, Driveway
- Uncovered spaces: 3
Accessibility
- Accessibility features: None
Features
- Levels: Two
- Stories: 2
- Patio & porch: Porch
- Exterior features: Sidewalks, Street Lights
- Pool features: None
- Frontage length: Road Frontage: 63
Lot
- Size: 7,749 sqft
- Features: Level, Open Lot, Rear Yard, SideYard(s)
Details
- Additional structures: Above Grade
- Parcel number: 0900397 0200021
- Zoning: RES
- Special conditions: Standard
Construction
Type & style
- Home type: SingleFamily
- Architectural style: Colonial
- Property subtype: Single Family Residence
Materials
- Vinyl Siding
- Foundation: Block
- Roof: Shingle,Asphalt
Condition
- New construction: No
- Year built: 1954
- Major remodel year: 2024
Utilities & green energy
- Electric: 100 Amp Service
- Sewer: Public Sewer
- Water: Public
Community & neighborhood
Location
- Region: Cherry Hill
- Subdivision: Kingsway Village
- Municipality: CHERRY HILL TWP
Other
Other facts
- Listing agreement: Exclusive Agency
- Listing terms: Cash,Conventional,FHA,VA Loan
- Ownership: Fee Simple
Price history
| Date | Event | Price |
|---|---|---|
| 8/21/2024 | Sold | $380,000-5%$250/sqft |
Source: | ||
| 7/26/2024 | Pending sale | $399,900$263/sqft |
Source: | ||
| 7/22/2024 | Contingent | $399,900$263/sqft |
Source: | ||
| 6/24/2024 | Price change | $399,900-2.4%$263/sqft |
Source: | ||
| 6/4/2024 | Price change | $409,900-2.4%$270/sqft |
Source: | ||
Public tax history
| Year | Property taxes | Tax assessment |
|---|---|---|
| 2025 | $9,474 +41.3% | $217,900 +34.3% |
| 2024 | $6,704 -1.6% | $162,200 |
| 2023 | $6,816 +2.8% | $162,200 |
Find assessor info on the county website
Neighborhood: Erlton-Ellisburg
Nearby schools
GreatSchools rating
- 7/10James Johnson Elementary SchoolGrades: K-5Distance: 1.1 mi
- 6/10Rosa International Middle SchoolGrades: 6-8Distance: 1.5 mi
- 5/10Cherry Hill High-West High SchoolGrades: 9-12Distance: 1.7 mi
Schools provided by the listing agent
- District: Cherry Hill Township Public Schools
Source: Bright MLS. This data may not be complete. We recommend contacting the local school district to confirm school assignments for this home.
Get a cash offer in 3 minutes
Find out how much your home could sell for in as little as 3 minutes with a no-obligation cash offer.
Estimated market value$469,700
Get a cash offer in 3 minutes
Find out how much your home could sell for in as little as 3 minutes with a no-obligation cash offer.
Estimated market value
$469,700
