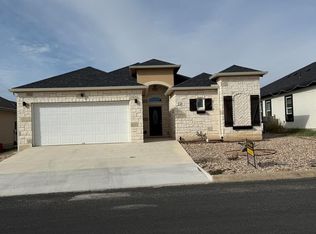For Rent Beautifully Updated 3BR/2BA Home in Carriage Hills
Address: 111 Edgewood Dr., Fredericksburg, TX
Pets: Allowed with a nonrefundable pet deposit
Discover this charming, fully updated 3-bedroom, 2-bathroom all-brick home in the highly desirable Carriage Hills neighborhood of Fredericksburg! Nestled among beautiful mature trees, this home offers comfort, convenience, and character in a serene, family-friendly setting.
Features:
Recently renovated: New laminate flooring, tile, and fresh paint throughout. No carpet anywhere clean and allergy-friendly! Spacious living room with a cozy fireplace. Modern kitchen with ample storage. Attached 2-car garage. Large, shaded backyard perfect for outdoor enjoyment. Private gate access to Fredericksburg Elementary School. Located on a quiet, tree-lined street in a well-established neighborhood
This is a rare opportunity to lease a home in one of Fredericksburg's most sought-after areas. With easy access to schools and downtown, and thoughtful updates throughout, this home won't last long
Renter responsible for all utilities
House for rent
Accepts Zillow applications
$2,800/mo
111 Edgewood Dr, Fredericksburg, TX 78624
3beds
1,840sqft
Price may not include required fees and charges.
Single family residence
Available now
Cats, small dogs OK
Central air
Hookups laundry
Attached garage parking
-- Heating
What's special
Cozy fireplaceLarge shaded backyardFresh paintAll-brick homeNew laminate flooringModern kitchenMature trees
- 40 days
- on Zillow |
- -- |
- -- |
Travel times
Facts & features
Interior
Bedrooms & bathrooms
- Bedrooms: 3
- Bathrooms: 2
- Full bathrooms: 2
Cooling
- Central Air
Appliances
- Included: Dishwasher, WD Hookup
- Laundry: Hookups
Features
- WD Hookup
Interior area
- Total interior livable area: 1,840 sqft
Property
Parking
- Parking features: Attached, Off Street
- Has attached garage: Yes
- Details: Contact manager
Features
- Exterior features: No Utilities included in rent
Details
- Parcel number: 56017
Construction
Type & style
- Home type: SingleFamily
- Property subtype: Single Family Residence
Community & HOA
Location
- Region: Fredericksburg
Financial & listing details
- Lease term: 1 Year
Price history
| Date | Event | Price |
|---|---|---|
| 6/20/2025 | Price change | $2,800-3.4%$2/sqft |
Source: Zillow Rentals | ||
| 6/6/2025 | Price change | $2,900-3.3%$2/sqft |
Source: Zillow Rentals | ||
| 5/31/2025 | Listed for rent | $3,000+7.1%$2/sqft |
Source: Zillow Rentals | ||
| 5/8/2025 | Listing removed | $550,000$299/sqft |
Source: | ||
| 4/16/2025 | Price change | $550,000-4.3%$299/sqft |
Source: | ||
![[object Object]](https://photos.zillowstatic.com/fp/2cfab20b9e5b77b4bf22db6673f799e2-p_i.jpg)
