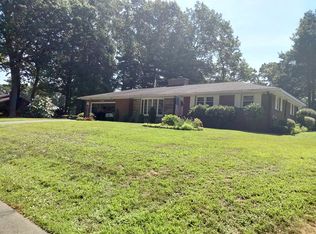Welcome home ! This sprawling ranch with in-law apartment located in Agawam, This home offers 9 large rooms, 4 bedrooms, 3 full baths, Large yard with shed , fenced in, Open floor plan, the kitchen is a sight with large kitchen island, two sinks,wall oven, cook top, wine cooler and so much more..Kitchen cabinets are upgraded and there is pleanty of storage. Sliders out to the deck to the large yard, The in-law apartment is on same level with seperate entry, open floor plan, one large bedroom, kitchen, dining area, full bath, closet space and more. Four car garage, large circulator drive way, lots of space for parking, The basement has alot of space. Calll today !
This property is off market, which means it's not currently listed for sale or rent on Zillow. This may be different from what's available on other websites or public sources.

