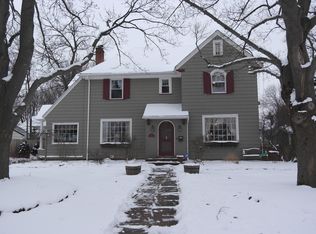Welcome to 111 Edgemoor Rd. This Spotlessly Clean and Well Maintained 4 bedroom, 3.5 bath Colonial is located in one of Brighton's most sought after neighborhoods. It's just a short walk to Twelve Corners dining and shopping. New Roof installed six months ago. Beautiful refinished hardwood floors. Windows replaced with Renewal by Anderson. The large eat-in kitchen is open to the spacious and bright cathedral ceiling family room. The home has 4 generous sized bedrooms, 3 full baths and 1 half bath. The large master suite has a large full bath and walk-in closet. The finished basement with full bath and egress window adds loads of extra space. The private yard is fully fenced with a stone patio accessible from the kitchen or the sun room.
This property is off market, which means it's not currently listed for sale or rent on Zillow. This may be different from what's available on other websites or public sources.
