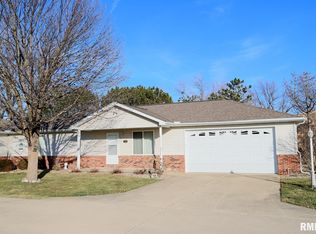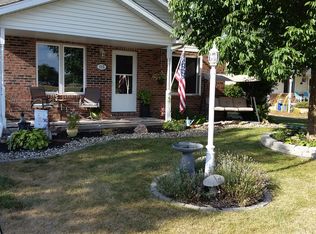Quality constructed step saver ranch offers: 2 bedrooms, 1 full and 1 half bath, plaster walls, deep 1 stall attached garage with extra storage and pull down steps to attic, private deck, gas lighter fireplace in the living room, and more! Updates include: Roof and siding in 2015, sump pump and laminate flooring in 2016, + Tankless water heater in 2017! Home has newer neutral paint and all appliances including washer dryer stay! The association fee is $50 and includes mowing, snow removal, and maintenance of any common areas!
This property is off market, which means it's not currently listed for sale or rent on Zillow. This may be different from what's available on other websites or public sources.

