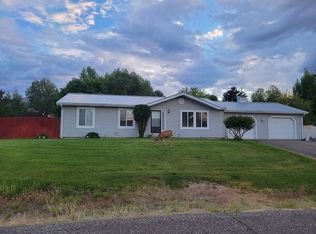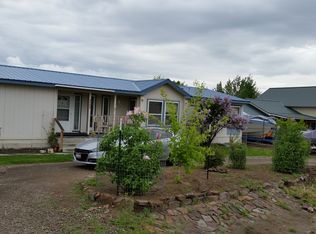Celebrate The Holidays in your beautiful custom built home. Settle into a quiet neighborhood on the edge of town. Many updates and close to 3000 sq. ft so there is room for all your keepsakes. Two roomy bedrooms and a full bathroom on the main floor. The attractive kitchen has plenty of counter and cooking space for holiday meals. The living room has a propane fireplace to help take the chill off in the winter months. Upstairs in the master suite is 976 sq ft of cozy living space that includes a huge master bath with a jetted tub, walk in closet, bedroom and living area AND another fireplace. Plenty of windows brighten not only the rooms but the views are spectacular! When you step down into the finished basement you step into a giant open room that has newer carpet and is ready to be polished off to your specific needs. The nicely sized 2-car garage has a workbench and work area with automatic door openers. Walking out onto the freshly painted deck the first thing you take in is the beautiful valley view and many times you will see wildlife wandering through the yard. Settled by the deck and fenced around for privacy is a hot tub. The beautiful landscaping and green grass are fed by automatic sprinklers. This home is updated and move in ready so don't wait!
This property is off market, which means it's not currently listed for sale or rent on Zillow. This may be different from what's available on other websites or public sources.


