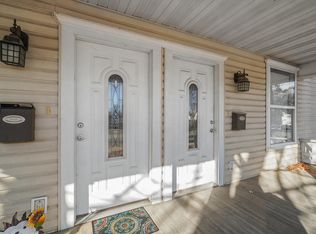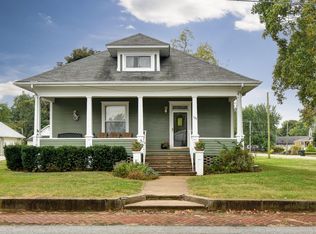Closed
Price Unknown
111 E Sloan Street, Mt Vernon, MO 65712
5beds
2,180sqft
Single Family Residence
Built in 1920
0.35 Acres Lot
$248,100 Zestimate®
$--/sqft
$1,596 Estimated rent
Home value
$248,100
Estimated sales range
Not available
$1,596/mo
Zestimate® history
Loading...
Owner options
Explore your selling options
What's special
Welcome to this 5-bedroom home in Mt. Vernon, Missouri. This home is full of charm, character, and space! As you approach this home, you are met by a spacious covered front deck with a porch swing. Upon entering, you will find high ceilings and gorgeous hardwood floors that flow throughout the main level. The large living area features a gas fireplace, perfect for gathering with family and friends. Through the French doors is the formal dining room with built-in shelving, adding both functionality and charm. The spacious kitchen with granite countertops, stainless steel appliances, and tons of cabinet space is a chef's dream. Enjoy dinner in your formal dining room or on the kitchen island! On the main floor, you will find two large bedrooms and two full bathrooms, one of which has a jetted tub and the other a walk-in shower! There is also a separate laundry room with storage and a utility area right off the back deck that has access to the unfinished basement. This basement is perfect for storage and for use as a storm shelter! On the second level, you will find three additional bedrooms and a full bathroom! One of the larger bedrooms can also be used as a second living area! Additionally, the area at the top of the stairs was previously transformed into an office space, providing additional functionality. The possibilities are endless with all the space this home has to offer! Outside, you will find a 4-car detached garage with stairs to additional storage space above. This spacious garage is not only perfect for all your vehicles but is also optimal for storage. Did we mention the additional detached workshop? Complete with a John Deere entry, providing a convenient space to store your mower and other equipment. This fully fenced-in backyard is an oasis with a large back deck, landscaping, shade trees, and more!This beautiful home exudes character and charm like no other, offering a unique opportunity to live in style! Call for your private showing today!
Zillow last checked: 8 hours ago
Listing updated: August 02, 2024 at 02:59pm
Listed by:
Rachel Dillard 417-294-5577,
Home Sweet Home Realty & Associates, LLC
Bought with:
Rachel Dillard, 2020009643
Home Sweet Home Realty & Associates, LLC
Source: SOMOMLS,MLS#: 60261566
Facts & features
Interior
Bedrooms & bathrooms
- Bedrooms: 5
- Bathrooms: 3
- Full bathrooms: 3
Heating
- Central, Forced Air, Natural Gas
Cooling
- Ceiling Fan(s), Central Air, Window Unit(s)
Appliances
- Included: Dishwasher, Disposal, Electric Water Heater, Free-Standing Gas Oven
- Laundry: W/D Hookup
Features
- Granite Counters, High Ceilings, High Speed Internet, Walk-in Shower
- Flooring: Laminate, Tile, Vinyl, Wood
- Windows: Double Pane Windows, Shutters
- Basement: Interior Entry,Storage Space,Unfinished,Partial
- Attic: Access Only:No Stairs
- Has fireplace: Yes
- Fireplace features: Gas, Living Room
Interior area
- Total structure area: 2,756
- Total interior livable area: 2,180 sqft
- Finished area above ground: 2,180
- Finished area below ground: 0
Property
Parking
- Total spaces: 4
- Parking features: Additional Parking, Driveway, Garage Faces Side, Oversized, See Remarks, Storage, Workshop in Garage
- Garage spaces: 4
- Has uncovered spaces: Yes
Features
- Levels: Two
- Stories: 2
- Patio & porch: Covered, Deck, Front Porch, Glass Enclosed, Rear Porch
- Exterior features: Garden, Rain Gutters
- Has spa: Yes
- Spa features: Bath
- Fencing: Full,Privacy,Wood
Lot
- Size: 0.35 Acres
- Dimensions: 87 x 173
Details
- Additional structures: Shed(s)
- Parcel number: 099031002029002000
Construction
Type & style
- Home type: SingleFamily
- Property subtype: Single Family Residence
Materials
- Roof: Composition
Condition
- Year built: 1920
Utilities & green energy
- Sewer: Public Sewer
- Water: Public
- Utilities for property: Cable Available
Community & neighborhood
Security
- Security features: Smoke Detector(s)
Location
- Region: Mount Vernon
- Subdivision: Sloan's Place
Other
Other facts
- Listing terms: Cash,Conventional,FHA,USDA/RD,VA Loan
Price history
| Date | Event | Price |
|---|---|---|
| 4/8/2024 | Sold | -- |
Source: | ||
| 2/29/2024 | Pending sale | $229,900$105/sqft |
Source: | ||
| 2/20/2024 | Price change | $229,900+21.1%$105/sqft |
Source: | ||
| 7/13/2021 | Pending sale | $189,900$87/sqft |
Source: | ||
| 7/9/2021 | Listed for sale | $189,900+48.9%$87/sqft |
Source: | ||
Public tax history
| Year | Property taxes | Tax assessment |
|---|---|---|
| 2024 | $803 +0.4% | $16,190 |
| 2023 | $800 +6.5% | $16,190 +6.6% |
| 2022 | $751 -0.1% | $15,190 |
Find assessor info on the county website
Neighborhood: 65712
Nearby schools
GreatSchools rating
- NAMount Vernon Elementary SchoolGrades: K-2Distance: 0.2 mi
- 4/10Mt. Vernon Middle SchoolGrades: 6-8Distance: 0.3 mi
- 7/10Mt. Vernon High SchoolGrades: 9-12Distance: 1.3 mi
Schools provided by the listing agent
- Elementary: Mt Vernon
- Middle: Mt Vernon
- High: Mt Vernon
Source: SOMOMLS. This data may not be complete. We recommend contacting the local school district to confirm school assignments for this home.

