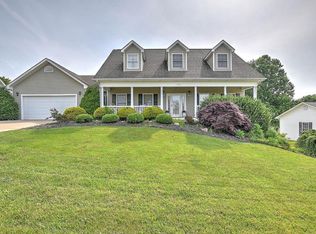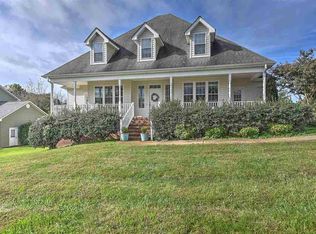Located in convenient East Pointe. Open floor plan with 9' ceilings, hardwood and tile flooring and nice woodwork and trim. Nice living room with a stacked stone fireplace with propane logs. The kitchen features cherry finished cabinets, solid surface counter tops and a pantry. 15' x 20' main floor master bedroom with an oversized bath and walkin closet. Large main floor laundry with shelving and cabinetry. The upstairs has 2 large bedrooms and a bath. The basement has a large family room with a gas fireplace. There is a 4th bedroom in the basement. Park in the main level 2 car garage or the one car in the basement. The backyard features a covered rear porch and patio overlooking the heated inground pool. The area is totally fenced and has a storage building. Two heat pumps. Radon mitigation system.
This property is off market, which means it's not currently listed for sale or rent on Zillow. This may be different from what's available on other websites or public sources.

