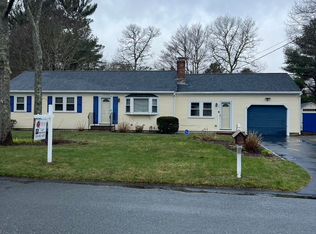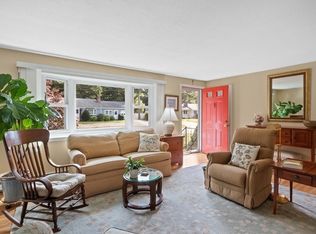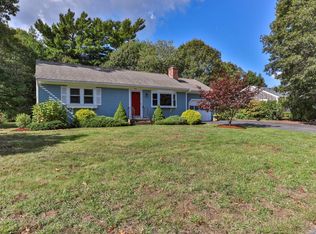Sold for $599,900
$599,900
111 E Osterville Rd, Barnstable, MA 02630
3beds
1,452sqft
Single Family Residence
Built in 1977
0.35 Acres Lot
$-- Zestimate®
$413/sqft
$-- Estimated rent
Home value
Not available
Estimated sales range
Not available
Not available
Zestimate® history
Loading...
Owner options
Explore your selling options
What's special
Welcome to Osterville Heights! This lovely, sunny 3 bedroom 2 bath home with attached garage has been well maintained and is ready for it's new family. The main bedroom is generously sized with a private full bath. Enjoy a fireplaced living room, large family room with a gas stove, and two sets of sliders which take you out to a level private back yard. One floor living at it's best. Whether you are looking for a full time home or a summer home on Cape Cod, this home is a must see. Situated on a corner lot in the subdivision Osterville Heights, this home is within 4 miles of several beaches and less than 3 miles to the quaint Village of Osterville where you will find restaurants, shops and galleries.
Zillow last checked: 8 hours ago
Listing updated: June 07, 2024 at 05:01am
Listed by:
Lori Wellman 508-982-4283,
Reis Real Estate & Company Inc. 508-697-8808,
Lori Wellman 508-982-4283
Bought with:
Colleen Riley
Sotheby's International Realty
Source: MLS PIN,MLS#: 73222283
Facts & features
Interior
Bedrooms & bathrooms
- Bedrooms: 3
- Bathrooms: 2
- Full bathrooms: 2
Primary bedroom
- Features: Bathroom - 3/4, Closet, Flooring - Wall to Wall Carpet
- Level: First
- Area: 154
- Dimensions: 14 x 11
Bedroom 2
- Features: Closet, Flooring - Wall to Wall Carpet
- Level: First
- Area: 121
- Dimensions: 11 x 11
Bedroom 3
- Features: Closet, Flooring - Wall to Wall Carpet
- Level: First
- Area: 110
- Dimensions: 11 x 10
Primary bathroom
- Features: Yes
Family room
- Features: Closet, Flooring - Wall to Wall Carpet, Exterior Access, Slider, Gas Stove
- Level: Main,First
- Area: 294
- Dimensions: 21 x 14
Kitchen
- Features: Flooring - Laminate, Dining Area, Deck - Exterior, Slider, Gas Stove, Peninsula
- Level: First
- Area: 176
- Dimensions: 16 x 11
Living room
- Features: Closet, Flooring - Wall to Wall Carpet, Window(s) - Bay/Bow/Box
- Level: First
- Area: 176
- Dimensions: 16 x 11
Heating
- Baseboard, Natural Gas, Other
Cooling
- Window Unit(s), Wall Unit(s)
Appliances
- Included: Range, Dishwasher, Refrigerator, Washer, Dryer
- Laundry: Main Level, First Floor, Washer Hookup
Features
- Flooring: Tile, Vinyl, Carpet
- Basement: Full,Bulkhead,Unfinished
- Number of fireplaces: 1
- Fireplace features: Living Room
Interior area
- Total structure area: 1,452
- Total interior livable area: 1,452 sqft
Property
Parking
- Total spaces: 5
- Parking features: Attached, Off Street
- Attached garage spaces: 1
- Uncovered spaces: 4
Features
- Patio & porch: Deck
- Exterior features: Deck, Rain Gutters, Storage, Sprinkler System, Garden
- Waterfront features: Ocean
Lot
- Size: 0.35 Acres
- Features: Corner Lot, Easements, Level
Details
- Foundation area: 1144
- Parcel number: M:122 L:102,2233036
- Zoning: 1
Construction
Type & style
- Home type: SingleFamily
- Architectural style: Ranch
- Property subtype: Single Family Residence
Materials
- Frame
- Foundation: Concrete Perimeter
- Roof: Shingle
Condition
- Year built: 1977
Utilities & green energy
- Electric: 110 Volts
- Sewer: Private Sewer
- Water: Public
- Utilities for property: for Gas Range, Washer Hookup
Community & neighborhood
Community
- Community features: Public Transportation, Shopping, Tennis Court(s), Walk/Jog Trails, Stable(s), Golf, Highway Access, Marina
Location
- Region: Barnstable
- Subdivision: Osterville Heights
Other
Other facts
- Listing terms: Contract
- Road surface type: Paved
Price history
| Date | Event | Price |
|---|---|---|
| 6/6/2024 | Sold | $599,900$413/sqft |
Source: MLS PIN #73222283 Report a problem | ||
| 4/30/2024 | Price change | $599,900-4.8%$413/sqft |
Source: MLS PIN #73222283 Report a problem | ||
| 4/10/2024 | Listed for sale | $629,900$434/sqft |
Source: MLS PIN #73222283 Report a problem | ||
Public tax history
Tax history is unavailable.
Neighborhood: Osterville
Nearby schools
GreatSchools rating
- 3/10Barnstable United Elementary SchoolGrades: 4-5Distance: 0.3 mi
- 4/10Barnstable Intermediate SchoolGrades: 6-7Distance: 3.3 mi
- 3/10Barnstable High SchoolGrades: 8-12Distance: 3.4 mi
Schools provided by the listing agent
- Elementary: Barn. United
- Middle: Barn Intermedia
- High: Barnstable High
Source: MLS PIN. This data may not be complete. We recommend contacting the local school district to confirm school assignments for this home.
Get pre-qualified for a loan
At Zillow Home Loans, we can pre-qualify you in as little as 5 minutes with no impact to your credit score.An equal housing lender. NMLS #10287.


