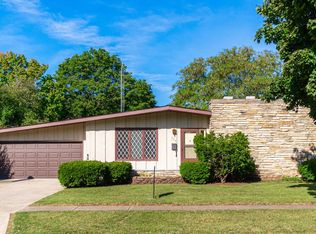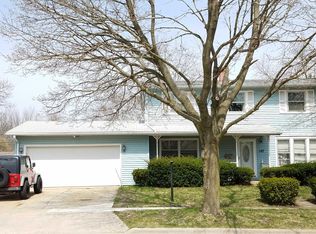RUN, don't walk, to this one!! Super cute all brick ranch is just waiting for its new owner! Recent updates include newer windows, new garage door, new exterior doors to back patio and garage* Home has been freshly painted and is move in ready! Beautiful hardwood floors throughout much of the first floor*Large living room with tons of natural light*Kitchen with white cabinets, some stainless appliances, large pantry closet and open to dining room with access to back patio! Three generous sized bedrooms and a full bath on main floor*Finished basement with large family room (ping pong table and pool table can both stay!), bonus room (could be office, playroom, exercise room, you name it!) full bath, and utility room/laundry room with workbench. Love to be outside? You will fall in love with this yard! Fully fenced in with patio, mature trees, beautiful garden area and plenty of room to roam! Close to schools, shopping, and I88. Hurry to see this one before it is gone!
This property is off market, which means it's not currently listed for sale or rent on Zillow. This may be different from what's available on other websites or public sources.


