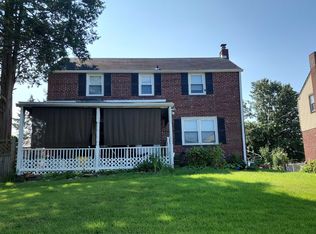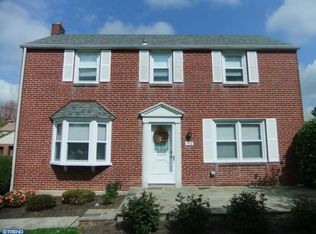Sold for $535,000
$535,000
111 E Manoa Rd, Havertown, PA 19083
4beds
1,820sqft
Single Family Residence
Built in 1952
6,098 Square Feet Lot
$550,300 Zestimate®
$294/sqft
$2,867 Estimated rent
Home value
$550,300
$495,000 - $611,000
$2,867/mo
Zestimate® history
Loading...
Owner options
Explore your selling options
What's special
Welcome to this expanded 4-bedroom Colonial located in the sought-after Chatham Park neighborhood of Havertown. The main level features a bright living room and formal dining room with wainscoting and hardwood floors, leading to an updated kitchen with stainless steel appliances. A sun-filled family room offers a cozy gas fireplace and sliding doors that open to a spacious deck and private fenced in yard—perfect for outdoor entertaining. Upstairs, the spacious primary bedroom with a walk-in closet includes two skylights and a adjoining area-perfect for a charming home office. Three additional bedrooms with hardwood floors, an updated full bath, and a linen closet complete the upper level. Access the attic via pull-down stairs for additional storage. The finished basement adds valuable living space with a large recreation room, full bathroom, pantry, workshop with workbench, and laundry room. Additional highlights include off-street parking for several cars, a fenced-in backyard, and a 6x6 storage shed. Conveniently located within walking distance to Haverford Township’s award-winning schools, parks, shopping, and public transportation. Come see this adorable home!
Zillow last checked: 8 hours ago
Listing updated: December 22, 2025 at 05:10pm
Listed by:
Larisa Bevan 610-513-0604,
BHHS Fox & Roach-Rosemont
Bought with:
Caitlin Tozer Manzo, RS333614
BHHS Fox & Roach-Media
Source: Bright MLS,MLS#: PADE2091270
Facts & features
Interior
Bedrooms & bathrooms
- Bedrooms: 4
- Bathrooms: 2
- Full bathrooms: 2
Bathroom 2
- Level: Lower
Den
- Level: Lower
Dining room
- Level: Main
Family room
- Level: Main
Kitchen
- Level: Main
Laundry
- Level: Lower
Living room
- Level: Main
Heating
- Forced Air, Natural Gas
Cooling
- Central Air, Natural Gas
Appliances
- Included: Gas Water Heater
- Laundry: Laundry Room
Features
- Flooring: Hardwood
- Basement: Partially Finished
- Number of fireplaces: 1
Interior area
- Total structure area: 1,820
- Total interior livable area: 1,820 sqft
- Finished area above ground: 1,820
- Finished area below ground: 0
Property
Parking
- Total spaces: 4
- Parking features: Driveway, Off Street
- Uncovered spaces: 4
Accessibility
- Accessibility features: None
Features
- Levels: Two
- Stories: 2
- Exterior features: Other
- Pool features: None
Lot
- Size: 6,098 sqft
- Dimensions: 55.00 x 109.00
Details
- Additional structures: Above Grade, Below Grade
- Parcel number: 22020076000
- Zoning: R-10 SINGLE FAMILY
- Special conditions: Standard
Construction
Type & style
- Home type: SingleFamily
- Architectural style: Colonial
- Property subtype: Single Family Residence
Materials
- Frame, Masonry
- Foundation: Concrete Perimeter
Condition
- New construction: No
- Year built: 1952
Utilities & green energy
- Sewer: Public Sewer
- Water: Public
Community & neighborhood
Location
- Region: Havertown
- Subdivision: Chatham Park
- Municipality: HAVERFORD TWP
Other
Other facts
- Listing agreement: Exclusive Agency
- Ownership: Fee Simple
Price history
| Date | Event | Price |
|---|---|---|
| 8/4/2025 | Sold | $535,000+1.9%$294/sqft |
Source: | ||
| 6/22/2025 | Pending sale | $525,000$288/sqft |
Source: | ||
| 6/17/2025 | Contingent | $525,000$288/sqft |
Source: | ||
| 6/12/2025 | Listed for sale | $525,000+81.1%$288/sqft |
Source: | ||
| 5/24/2017 | Sold | $289,900-3%$159/sqft |
Source: Public Record Report a problem | ||
Public tax history
| Year | Property taxes | Tax assessment |
|---|---|---|
| 2025 | $8,367 +6.2% | $306,340 |
| 2024 | $7,877 +2.9% | $306,340 |
| 2023 | $7,653 +2.4% | $306,340 |
Find assessor info on the county website
Neighborhood: 19083
Nearby schools
GreatSchools rating
- 8/10Chatham Park El SchoolGrades: K-5Distance: 0.1 mi
- 9/10Haverford Middle SchoolGrades: 6-8Distance: 0.5 mi
- 10/10Haverford Senior High SchoolGrades: 9-12Distance: 0.5 mi
Schools provided by the listing agent
- District: Haverford Township
Source: Bright MLS. This data may not be complete. We recommend contacting the local school district to confirm school assignments for this home.
Get a cash offer in 3 minutes
Find out how much your home could sell for in as little as 3 minutes with a no-obligation cash offer.
Estimated market value$550,300
Get a cash offer in 3 minutes
Find out how much your home could sell for in as little as 3 minutes with a no-obligation cash offer.
Estimated market value
$550,300

