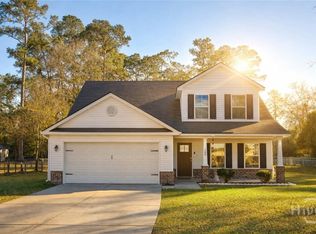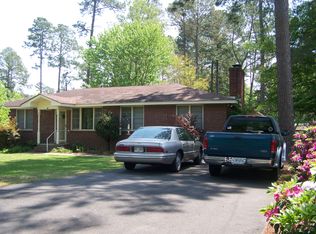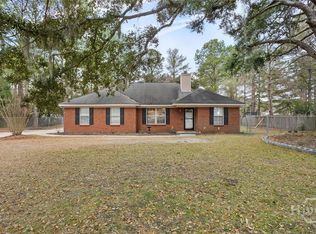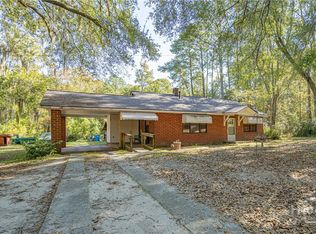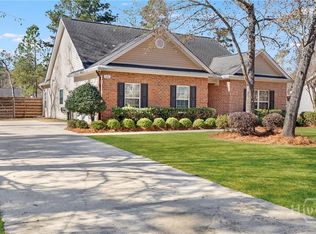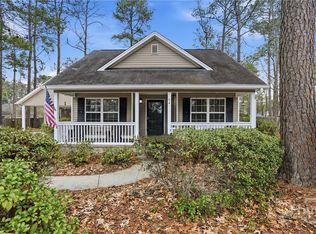MOTIVATED SELLER!!!New PRICE!
Workshop, RV Parking & No HOA!
Discover this beautifully maintained 3-bedroom, 2-bath home offering 1,678 square feet of inviting living space on a generous lot of over half an acre. From the moment you step inside, you’ll appreciate the bright, open-concept living area—perfect for everyday comfort and effortless entertaining. The kitchen is a standout, designed with the home chef in mind, featuring quartz countertops, stainless steel appliances, and an oversized walk-in pantry with abundant storage. Stylish LVP flooring flows throughout the home, while a sunroom at the rear provides a second versatile living space ideal for relaxing, working, or hosting guests. Outside, the property truly shines. A powered 16x27 workshop with an additional 16x8 covered area offers endless possibilities for hobbies, projects, or storage. RV owners will love the covered 20x40 RV parking complete with water and a 30-amp hookup. A newer roof, just three years old, adds peace of mind for years to come. Best of all—no HOA, giving you the freedom to enjoy your property your way. Located just minutes from Walmart, grocery stores, restaurants, and the YMCA, with Italian and Thai dining within walking distance. This exceptional home is a rare find—don’t miss the opportunity to make it yours!
For sale
Price cut: $10K (2/2)
$320,000
111 E Long Street, Rincon, GA 31326
3beds
1,678sqft
Est.:
Single Family Residence
Built in 1965
0.57 Acres Lot
$-- Zestimate®
$191/sqft
$-- HOA
What's special
Stainless steel appliancesQuartz countertops
- 45 days |
- 1,517 |
- 57 |
Likely to sell faster than
Zillow last checked: 8 hours ago
Listing updated: February 10, 2026 at 04:40pm
Listed by:
Amanda Hoff 623-256-7757,
eXp Realty LLC
Source: Hive MLS,MLS#: SA345919 Originating MLS: Savannah Multi-List Corporation
Originating MLS: Savannah Multi-List Corporation
Tour with a local agent
Facts & features
Interior
Bedrooms & bathrooms
- Bedrooms: 3
- Bathrooms: 2
- Full bathrooms: 2
Heating
- Central, Electric
Cooling
- Central Air, Electric
Appliances
- Included: Electric Water Heater
- Laundry: Washer Hookup, Dryer Hookup, Laundry Room
Interior area
- Total interior livable area: 1,678 sqft
Video & virtual tour
Property
Parking
- Total spaces: 2
- Parking features: Parking Available, RV Access/Parking, Storage
- Carport spaces: 2
Features
- Stories: 1
- Patio & porch: Covered, Patio
- Fencing: Chain Link,Yard Fenced
Lot
- Size: 0.57 Acres
Details
- Additional structures: Workshop
- Parcel number: R200000000019000
- Zoning: R-4
- Zoning description: Single Family
- Special conditions: Standard
Construction
Type & style
- Home type: SingleFamily
- Architectural style: Ranch,Traditional
- Property subtype: Single Family Residence
Materials
- Brick
Condition
- Year built: 1965
Utilities & green energy
- Sewer: Public Sewer
- Water: Public
- Utilities for property: Underground Utilities
Community & HOA
HOA
- Has HOA: No
Location
- Region: Rincon
Financial & listing details
- Price per square foot: $191/sqft
- Tax assessed value: $322,422
- Annual tax amount: $2,510
- Date on market: 1/1/2026
- Cumulative days on market: 45 days
- Listing agreement: Exclusive Right To Sell
- Listing terms: Cash,Conventional,1031 Exchange,FHA,VA Loan
- Ownership type: Homeowner/Owner
Estimated market value
Not available
Estimated sales range
Not available
Not available
Price history
Price history
| Date | Event | Price |
|---|---|---|
| 2/2/2026 | Price change | $320,000-3%$191/sqft |
Source: | ||
| 1/20/2026 | Price change | $330,000-1.5%$197/sqft |
Source: | ||
| 1/1/2026 | Listed for sale | $335,000+8.1%$200/sqft |
Source: | ||
| 7/8/2025 | Sold | $310,000-1.6%$185/sqft |
Source: | ||
| 4/18/2025 | Listed for sale | $315,000+10.6%$188/sqft |
Source: | ||
Public tax history
Public tax history
| Year | Property taxes | Tax assessment |
|---|---|---|
| 2024 | $3,207 +43% | $128,969 +21% |
| 2023 | $2,242 +178.6% | $106,561 +26.3% |
| 2022 | $805 -4% | $84,347 +26.1% |
Find assessor info on the county website
BuyAbility℠ payment
Est. payment
$1,734/mo
Principal & interest
$1510
Property taxes
$224
Climate risks
Neighborhood: 31326
Nearby schools
GreatSchools rating
- 6/10Rincon Elementary SchoolGrades: PK-5Distance: 2.2 mi
- 7/10Effingham County Middle SchoolGrades: 6-8Distance: 7.2 mi
- 6/10Effingham County High SchoolGrades: 9-12Distance: 7.1 mi
- Loading
- Loading
