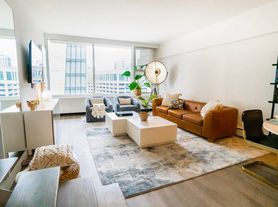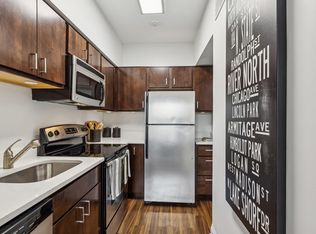This 1000 square foot apartment home has 1 bedrooms and 1.0 bathrooms. This home is located at 111 E Chestnut St, Chicago, IL 60611.
Apartment for rent
Accepts Zillow applications
$3,200/mo
111 E Chestnut St, Chicago, IL 60611
1beds
1,000sqft
Price may not include required fees and charges.
Apartment
Available now
Cats, small dogs OK
Wall unit
In unit laundry
Attached garage parking
Wall furnace
What's special
- 1 day |
- -- |
- -- |
Travel times
Facts & features
Interior
Bedrooms & bathrooms
- Bedrooms: 1
- Bathrooms: 1
- Full bathrooms: 1
Heating
- Wall Furnace
Cooling
- Wall Unit
Appliances
- Included: Dishwasher, Dryer, Freezer, Microwave, Oven, Refrigerator, Washer
- Laundry: In Unit
Features
- Flooring: Hardwood
Interior area
- Total interior livable area: 1,000 sqft
Property
Parking
- Parking features: Attached
- Has attached garage: Yes
- Details: Contact manager
Features
- Exterior features: Heating system: Wall
Details
- Parcel number: 17032250781188
Construction
Type & style
- Home type: Apartment
- Property subtype: Apartment
Building
Management
- Pets allowed: Yes
Community & HOA
Location
- Region: Chicago
Financial & listing details
- Lease term: 1 Year
Price history
| Date | Event | Price |
|---|---|---|
| 11/13/2025 | Listed for rent | $3,200+14.3%$3/sqft |
Source: Zillow Rentals | ||
| 7/12/2025 | Listing removed | $699,999$700/sqft |
Source: | ||
| 5/3/2025 | Listed for sale | $699,999-6.7%$700/sqft |
Source: | ||
| 5/3/2025 | Listing removed | $750,000$750/sqft |
Source: | ||
| 3/17/2025 | Listed for sale | $750,000+21%$750/sqft |
Source: | ||
Neighborhood: Streeterville
There are 4 available units in this apartment building

