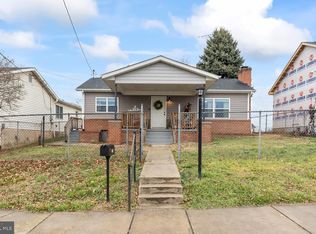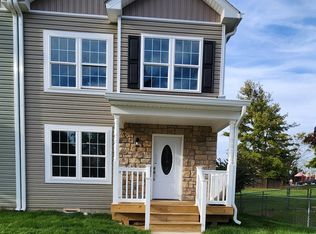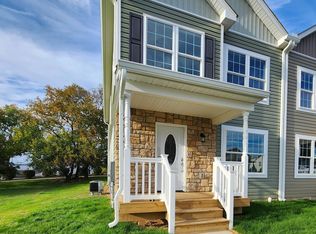Sold for $320,000
$320,000
111 E 7th Ave, Ranson, WV 25438
4beds
1,656sqft
Single Family Residence
Built in 1988
7,148 Square Feet Lot
$321,400 Zestimate®
$193/sqft
$2,168 Estimated rent
Home value
$321,400
$283,000 - $366,000
$2,168/mo
Zestimate® history
Loading...
Owner options
Explore your selling options
What's special
Move-In Ready Split-Level Home in Ranson! This freshly updated 4-bedroom, 3-bath split-level home offers 1,656 square feet of modern comfort and timeless charm. Located directly across from Ranson City Park, this home combines convenience, style, and an unbeatable lifestyle. Step inside to discover fresh paint, brand-new carpet flooring, and warm wood floors that create a welcoming atmosphere. The country kitchen boasts a stylish backsplash, a pantry for all your storage needs, and easy access to the dining area, which features elegant chair rail accents and a ceiling fan. The lower level is a showstopper, with a spacious recreation room enhanced by a propane stove, recessed lighting, tile floors, and a ceiling fan—ideal for cozy nights or entertaining guests. Bedroom 4 is a private retreat with a luxurious bath featuring an oversized tiled shower. The laundry area is equipped with a space-saving stackable washer and dryer. Outside, enjoy the covered front porch and relax in the fenced-in backyard—perfect for pets, gardening, or playtime. With its prime location, you’ll have easy access to Rt. 340, Rt. 7, I-81, and I-70, making trips to Maryland, Pennsylvania, and Virginia a breeze. This home is the perfect blend of comfort, style, and convenience. Don’t let this opportunity pass you by—schedule your private tour today and make this Ranson beauty your forever home!
Zillow last checked: 8 hours ago
Listing updated: January 11, 2025 at 02:47pm
Listed by:
Cheryl Yates 304-261-6109,
ERA Liberty Realty
Bought with:
Carolyn Young, WV0022361
Samson Properties
Taylor Boozel, WVS240303323
Samson Properties
Source: Bright MLS,MLS#: WVJF2015024
Facts & features
Interior
Bedrooms & bathrooms
- Bedrooms: 4
- Bathrooms: 3
- Full bathrooms: 3
- Main level bathrooms: 2
- Main level bedrooms: 3
Basement
- Area: 572
Heating
- Forced Air, Propane
Cooling
- Central Air, Electric
Appliances
- Included: Dishwasher, Dryer, Oven/Range - Electric, Refrigerator, Stainless Steel Appliance(s), Washer, Washer/Dryer Stacked, Electric Water Heater
- Laundry: In Basement, Hookup, Laundry Room
Features
- Bathroom - Walk-In Shower, Ceiling Fan(s), Chair Railings, Combination Kitchen/Dining, Crown Molding, Kitchen - Country, Recessed Lighting, Primary Bath(s)
- Flooring: Wood, Carpet, Vinyl, Tile/Brick, Ceramic Tile
- Basement: Connecting Stairway,Finished,Rear Entrance
- Has fireplace: No
Interior area
- Total structure area: 1,656
- Total interior livable area: 1,656 sqft
- Finished area above ground: 1,084
- Finished area below ground: 572
Property
Parking
- Parking features: Off Street
Accessibility
- Accessibility features: None
Features
- Levels: Multi/Split,Three
- Stories: 3
- Pool features: None
Lot
- Size: 7,148 sqft
- Features: Rear Yard
Details
- Additional structures: Above Grade, Below Grade, Outbuilding
- Parcel number: 08 4014100020000
- Zoning: 101
- Special conditions: Standard
Construction
Type & style
- Home type: SingleFamily
- Property subtype: Single Family Residence
Materials
- Vinyl Siding, Brick
- Foundation: Other
- Roof: Shingle
Condition
- New construction: No
- Year built: 1988
Utilities & green energy
- Sewer: Public Sewer
- Water: Public
Community & neighborhood
Location
- Region: Ranson
- Subdivision: None Available
- Municipality: Ranson
Other
Other facts
- Listing agreement: Exclusive Right To Sell
- Ownership: Fee Simple
Price history
| Date | Event | Price |
|---|---|---|
| 1/9/2025 | Sold | $320,000+0%$193/sqft |
Source: | ||
| 12/20/2024 | Contingent | $319,900$193/sqft |
Source: | ||
| 12/9/2024 | Listed for sale | $319,900$193/sqft |
Source: | ||
Public tax history
| Year | Property taxes | Tax assessment |
|---|---|---|
| 2025 | $2,070 +4.5% | $147,900 +6% |
| 2024 | $1,982 +0.2% | $139,500 |
| 2023 | $1,978 +16.4% | $139,500 +18.3% |
Find assessor info on the county website
Neighborhood: 25438
Nearby schools
GreatSchools rating
- 3/10Ranson Elementary SchoolGrades: PK-5Distance: 0.3 mi
- 7/10Wildwood Middle SchoolGrades: 6-8Distance: 4.3 mi
- 7/10Jefferson High SchoolGrades: 9-12Distance: 4 mi
Schools provided by the listing agent
- District: Jefferson County Schools
Source: Bright MLS. This data may not be complete. We recommend contacting the local school district to confirm school assignments for this home.
Get a cash offer in 3 minutes
Find out how much your home could sell for in as little as 3 minutes with a no-obligation cash offer.
Estimated market value$321,400
Get a cash offer in 3 minutes
Find out how much your home could sell for in as little as 3 minutes with a no-obligation cash offer.
Estimated market value
$321,400


