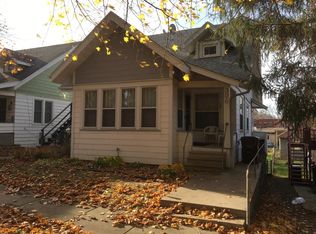Closed
$105,000
111 E 3rd St, Prophetstown, IL 61277
4beds
1,827sqft
Single Family Residence
Built in 1910
9,583.2 Square Feet Lot
$-- Zestimate®
$57/sqft
$1,584 Estimated rent
Home value
Not available
Estimated sales range
Not available
$1,584/mo
Zestimate® history
Loading...
Owner options
Explore your selling options
What's special
4-5 bedroom home with 2 full baths and a detached 2 car garage. Home has been recently renovated, updates include but not limited to : new boiler system in 2022, new siding in 2024, new gutters in 2024, new rear decks in 2024, new granite counters, refinished original hardwood floors, new carpeting throughout the 2nd level, new light fixtures throughout, new kitchen sink and new 2024 appliances. Both bathrooms are completely updated with new vanities, faucets, flooring, and tub surrounds. Must see today! Fannie Mae Home Path Property!
Zillow last checked: 8 hours ago
Listing updated: September 12, 2025 at 10:53am
Listing courtesy of:
Cheyenne Khounnha 815-883-4348,
Landmark Realty of Illinois LLC,
Janelle McCarter 815-252-7283,
Landmark Realty of Illinois LLC
Bought with:
Rachel Thomas
Real Broker LLC
Source: MRED as distributed by MLS GRID,MLS#: 12204731
Facts & features
Interior
Bedrooms & bathrooms
- Bedrooms: 4
- Bathrooms: 2
- Full bathrooms: 2
Primary bedroom
- Level: Main
- Area: 121 Square Feet
- Dimensions: 11X11
Bedroom 2
- Level: Main
- Area: 121 Square Feet
- Dimensions: 11X11
Bedroom 3
- Level: Second
- Area: 143 Square Feet
- Dimensions: 13X11
Bedroom 4
- Level: Second
- Area: 126 Square Feet
- Dimensions: 14X9
Dining room
- Level: Main
- Area: 120 Square Feet
- Dimensions: 10X12
Enclosed porch
- Level: Main
- Area: 189 Square Feet
- Dimensions: 21X9
Family room
- Level: Second
- Area: 121 Square Feet
- Dimensions: 11X11
Kitchen
- Level: Main
- Area: 204 Square Feet
- Dimensions: 12X17
Living room
- Level: Main
- Area: 210 Square Feet
- Dimensions: 14X15
Heating
- Steam
Cooling
- None
Features
- Basement: Unfinished,Full
Interior area
- Total structure area: 0
- Total interior livable area: 1,827 sqft
Property
Parking
- Total spaces: 2
- Parking features: Gravel, No Garage, On Site, Garage Owned, Detached, Garage
- Garage spaces: 2
Accessibility
- Accessibility features: No Disability Access
Features
- Stories: 2
Lot
- Size: 9,583 sqft
- Dimensions: 65 X150
Details
- Parcel number: 21041030090000
- Special conditions: Real Estate Owned
Construction
Type & style
- Home type: SingleFamily
- Property subtype: Single Family Residence
Materials
- Brick
Condition
- New construction: No
- Year built: 1910
- Major remodel year: 2023
Utilities & green energy
- Sewer: Public Sewer
- Water: Public
Community & neighborhood
Location
- Region: Prophetstown
Other
Other facts
- Listing terms: Cash
- Ownership: Fee Simple
Price history
| Date | Event | Price |
|---|---|---|
| 9/12/2025 | Sold | $105,000-7.9%$57/sqft |
Source: | ||
| 8/14/2025 | Contingent | $114,000$62/sqft |
Source: | ||
| 8/4/2025 | Price change | $114,000-4.9%$62/sqft |
Source: | ||
| 7/16/2025 | Price change | $119,900-4%$66/sqft |
Source: | ||
| 6/18/2025 | Price change | $124,900-3.8%$68/sqft |
Source: | ||
Public tax history
| Year | Property taxes | Tax assessment |
|---|---|---|
| 2024 | $3,000 +10.7% | $35,217 +9.7% |
| 2023 | $2,709 +10.6% | $32,112 +13.6% |
| 2022 | $2,449 +6.3% | $28,280 +9.8% |
Find assessor info on the county website
Neighborhood: 61277
Nearby schools
GreatSchools rating
- 5/10Prophetstown Elementary SchoolGrades: PK-3Distance: 0.2 mi
- 9/10Tampico Middle SchoolGrades: 6-8Distance: 0.4 mi
- 4/10Prophetstown High SchoolGrades: 9-12Distance: 0.4 mi
Schools provided by the listing agent
- District: 3
Source: MRED as distributed by MLS GRID. This data may not be complete. We recommend contacting the local school district to confirm school assignments for this home.
Get pre-qualified for a loan
At Zillow Home Loans, we can pre-qualify you in as little as 5 minutes with no impact to your credit score.An equal housing lender. NMLS #10287.
