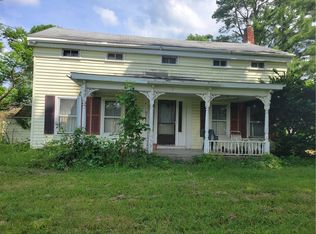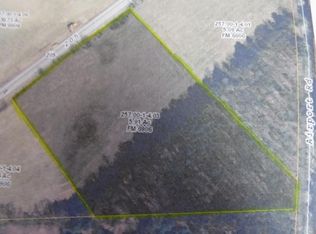Closed
$180,000
111 Dutch Hill Rd, Mount Vision, NY 13810
3beds
1,351sqft
Manufactured Home, Single Family Residence
Built in 1986
1.63 Acres Lot
$197,600 Zestimate®
$133/sqft
$2,107 Estimated rent
Home value
$197,600
$180,000 - $211,000
$2,107/mo
Zestimate® history
Loading...
Owner options
Explore your selling options
What's special
Come take a look at this great home on Dutch Hill Road. This home has it all with 1.63 acres of flat yard with mountain views . There are 2 double garages with heat one attached to your new home and another that stands alone. The current owner used one side as a woodshop and the other side to store equipment. Lets not forget about the extra storage shed. The metal roof on the home is only 2 years old, Newer well pump and a great stone wall. The driveway is flat and the home is handicap accessible. There are two attached porches that are both 3 season. When you go inside you will find a spacious kitchen living room dining room combination. the largest bedroom has a full bath with a newer basin shower. On the other side of the home you will find 2 more bedrooms with decent sized closets. This is a well maintained home. Oh my lets not forget about the generator just in case power goes out
Zillow last checked: 8 hours ago
Listing updated: April 10, 2023 at 12:09pm
Listed by:
Sharon P. Teator 607-433-1020,
Howard Hanna
Bought with:
Tim Mullinnex, 10401341885
Keller Williams Upstate NY Properties
Source: NYSAMLSs,MLS#: OD136242 Originating MLS: Otsego-Delaware
Originating MLS: Otsego-Delaware
Facts & features
Interior
Bedrooms & bathrooms
- Bedrooms: 3
- Bathrooms: 2
- Full bathrooms: 2
- Main level bathrooms: 2
- Main level bedrooms: 3
Bedroom 1
- Level: First
Bedroom 1
- Level: First
Bedroom 2
- Level: First
Bedroom 2
- Level: First
Bedroom 3
- Level: First
Bedroom 3
- Level: First
Dining room
- Level: First
Dining room
- Level: First
Kitchen
- Level: First
Kitchen
- Level: First
Living room
- Level: First
Living room
- Level: First
Other
- Level: First
Other
- Level: First
Other
- Level: First
Other
- Level: First
Heating
- Electric, Gas, Propane, Baseboard
Appliances
- Included: Dryer, Exhaust Fan, Electric Oven, Electric Range, Electric Water Heater, Refrigerator, Range Hood, Washer
Features
- Country Kitchen, Skylights
- Flooring: Varies, Vinyl
- Windows: Skylight(s)
- Number of fireplaces: 1
Interior area
- Total structure area: 1,351
- Total interior livable area: 1,351 sqft
Property
Parking
- Total spaces: 4
- Parking features: Attached, Detached, Garage
- Attached garage spaces: 4
Features
- Patio & porch: Open, Porch
Lot
- Size: 1.63 Acres
Details
- Additional structures: Shed(s), Storage
- Parcel number: 225.00117.01
- Special conditions: Standard
Construction
Type & style
- Home type: MobileManufactured
- Architectural style: Mobile Home,Ranch
- Property subtype: Manufactured Home, Single Family Residence
Materials
- Vinyl Siding
- Foundation: Other, Poured, See Remarks, Slab
- Roof: Metal
Condition
- Year built: 1986
Utilities & green energy
- Sewer: Septic Tank
- Water: Well
Community & neighborhood
Location
- Region: Mount Vision
Other
Other facts
- Body type: Double Wide
- Listing terms: Cash
Price history
| Date | Event | Price |
|---|---|---|
| 3/3/2023 | Sold | $180,000-2.7%$133/sqft |
Source: | ||
| 12/13/2022 | Contingent | $185,000$137/sqft |
Source: ODBR #136242 Report a problem | ||
| 12/5/2022 | Price change | $185,000-7%$137/sqft |
Source: ODBR #136242 Report a problem | ||
| 10/29/2022 | Listed for sale | $199,000$147/sqft |
Source: ODBR #136242 Report a problem | ||
| 8/28/2022 | Contingent | $199,000$147/sqft |
Source: ODBR #136242 Report a problem | ||
Public tax history
| Year | Property taxes | Tax assessment |
|---|---|---|
| 2024 | -- | $121,100 |
| 2023 | -- | $121,100 |
| 2022 | -- | $121,100 |
Find assessor info on the county website
Neighborhood: 13810
Nearby schools
GreatSchools rating
- 6/10Laurens Central SchoolGrades: PK-12Distance: 2.3 mi
Schools provided by the listing agent
- District: Laurens
Source: NYSAMLSs. This data may not be complete. We recommend contacting the local school district to confirm school assignments for this home.

