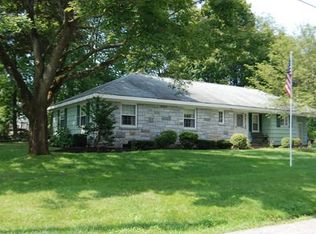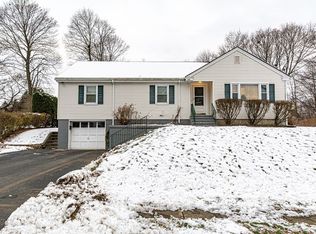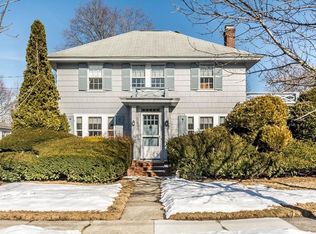Sold for $760,000
$760,000
111 Draper St, Lowell, MA 01852
3beds
2,845sqft
Single Family Residence
Built in 1958
0.34 Acres Lot
$744,800 Zestimate®
$267/sqft
$3,816 Estimated rent
Home value
$744,800
$708,000 - $782,000
$3,816/mo
Zestimate® history
Loading...
Owner options
Explore your selling options
What's special
Meticulously maintained in desirable Belvidere, this 3-bedroom, 3-bath Ranch seamlessly combines classic style with modern comfort. Enter the living room where a large picture window fills the space with natural light, highlighting the classic brick fireplace & gleaming HW floors that flow into the dining area. Updated kitchen is a chef’s delight, featuring an island with breakfast bar, stainless steel appliances & an open-concept design that extends into the sitting room, w/ large windows & access to the deck. A cozy den offers custom built-in cabinetry, a beamed ceiling, bay window & a gas fireplace. The spacious primary includes two closets, while 2 additional bedrooms and 2 full baths round out the level. The finished basement adds living space with a family room, full bath & laundry room. Outside, the back deck overlooks a beautifully landscaped yard. A one-car garage adds convenience to this exceptional home.
Zillow last checked: 8 hours ago
Listing updated: February 18, 2026 at 11:45am
Listed by:
Paul A. Dubuque 978-866-3586,
Lamacchia Realty, Inc. 978-250-1900
Bought with:
Fermin Group
Century 21 North East
Source: MLS PIN,MLS#: 73454423
Facts & features
Interior
Bedrooms & bathrooms
- Bedrooms: 3
- Bathrooms: 3
- Full bathrooms: 3
Primary bedroom
- Features: Ceiling Fan(s), Closet, Flooring - Hardwood, Cable Hookup
- Level: First
- Area: 192
- Dimensions: 16 x 12
Bedroom 2
- Features: Ceiling Fan(s), Closet, Flooring - Hardwood, Cable Hookup
- Level: First
- Area: 132
- Dimensions: 11 x 12
Bedroom 3
- Features: Ceiling Fan(s), Closet, Flooring - Hardwood, Cable Hookup
- Level: First
- Area: 198
- Dimensions: 11 x 18
Primary bathroom
- Features: No
Bathroom 1
- Features: Bathroom - Full, Bathroom - With Tub & Shower, Flooring - Stone/Ceramic Tile
- Level: First
- Area: 56
- Dimensions: 7 x 8
Bathroom 2
- Features: Bathroom - Full, Bathroom - With Shower Stall, Flooring - Stone/Ceramic Tile, Wainscoting
- Level: First
- Area: 35
- Dimensions: 7 x 5
Bathroom 3
- Features: Bathroom - Full, Bathroom - Tiled With Shower Stall, Flooring - Stone/Ceramic Tile
- Level: Basement
- Area: 35
- Dimensions: 7 x 5
Dining room
- Features: Flooring - Hardwood, Open Floorplan
- Level: First
- Area: 168
- Dimensions: 14 x 12
Family room
- Features: Flooring - Vinyl, Cable Hookup, Recessed Lighting
- Level: Basement
- Area: 720
- Dimensions: 30 x 24
Kitchen
- Features: Ceiling Fan(s), Closet/Cabinets - Custom Built, Flooring - Hardwood, Window(s) - Picture, Countertops - Stone/Granite/Solid, Kitchen Island, Deck - Exterior, Open Floorplan, Recessed Lighting, Slider, Gas Stove
- Level: First
- Area: 204
- Dimensions: 17 x 12
Living room
- Features: Closet/Cabinets - Custom Built, Flooring - Hardwood, Cable Hookup
- Level: First
- Area: 286
- Dimensions: 22 x 13
Heating
- Baseboard, Natural Gas, Fireplace(s)
Cooling
- Central Air
Appliances
- Included: Gas Water Heater, Water Heater, Range, Dishwasher, Microwave, Refrigerator, Washer, Dryer
- Laundry: Flooring - Vinyl, Electric Dryer Hookup, Recessed Lighting, Washer Hookup, In Basement, Gas Dryer Hookup
Features
- Beamed Ceilings, Closet, Open Floorplan, Slider, Den, Sitting Room, Wired for Sound
- Flooring: Tile, Vinyl, Carpet, Hardwood, Flooring - Hardwood
- Doors: French Doors, Insulated Doors
- Windows: Bay/Bow/Box, Screens
- Basement: Finished,Walk-Out Access,Interior Entry,Garage Access,Sump Pump,Concrete
- Number of fireplaces: 3
- Fireplace features: Family Room, Living Room
Interior area
- Total structure area: 2,845
- Total interior livable area: 2,845 sqft
- Finished area above ground: 1,917
- Finished area below ground: 928
Property
Parking
- Total spaces: 4
- Parking features: Attached, Garage Faces Side, Paved Drive, Off Street, Paved
- Attached garage spaces: 1
- Uncovered spaces: 3
Accessibility
- Accessibility features: No
Features
- Patio & porch: Deck - Exterior, Porch, Deck, Deck - Composite
- Exterior features: Porch, Deck, Deck - Composite, Rain Gutters, Sprinkler System, Screens, Stone Wall, ET Irrigation Controller
Lot
- Size: 0.34 Acres
Details
- Foundation area: 0
- Parcel number: M:249 B:1865 L:111,3197488
- Zoning: SSF
Construction
Type & style
- Home type: SingleFamily
- Architectural style: Ranch
- Property subtype: Single Family Residence
Materials
- Conventional (2x4-2x6)
- Foundation: Concrete Perimeter
- Roof: Shingle
Condition
- Year built: 1958
Utilities & green energy
- Electric: Circuit Breakers, 200+ Amp Service
- Sewer: Public Sewer
- Water: Public
- Utilities for property: for Gas Range, for Gas Dryer, Washer Hookup
Green energy
- Energy efficient items: Thermostat
- Energy generation: Solar
- Water conservation: ET Irrigation Controller
Community & neighborhood
Security
- Security features: Security System
Community
- Community features: Public Transportation, Shopping, Park, Walk/Jog Trails, Medical Facility, Bike Path, Highway Access, House of Worship, Private School, Public School, T-Station, University
Location
- Region: Lowell
Other
Other facts
- Road surface type: Paved
Price history
| Date | Event | Price |
|---|---|---|
| 2/18/2026 | Sold | $760,000+0%$267/sqft |
Source: MLS PIN #73454423 Report a problem | ||
| 1/6/2026 | Contingent | $759,900$267/sqft |
Source: MLS PIN #73454423 Report a problem | ||
| 12/23/2025 | Listed for sale | $759,900$267/sqft |
Source: MLS PIN #73454423 Report a problem | ||
| 12/19/2025 | Contingent | $759,900$267/sqft |
Source: MLS PIN #73454423 Report a problem | ||
| 11/13/2025 | Listed for sale | $759,900-1.3%$267/sqft |
Source: MLS PIN #73454423 Report a problem | ||
Public tax history
| Year | Property taxes | Tax assessment |
|---|---|---|
| 2025 | $8,535 +3.2% | $743,500 +7.1% |
| 2024 | $8,267 +4.4% | $694,100 +8.9% |
| 2023 | $7,915 +8.7% | $637,300 +17.8% |
Find assessor info on the county website
Neighborhood: Belvidere
Nearby schools
GreatSchools rating
- 4/10James Sullivan Middle SchoolGrades: 5-8Distance: 0.1 mi
- 2/10Leblanc Therapeutic Day SchoolGrades: 9-12Distance: 0.5 mi
- 4/10Reilly Elementary SchoolGrades: PK-4Distance: 0.1 mi
Get a cash offer in 3 minutes
Find out how much your home could sell for in as little as 3 minutes with a no-obligation cash offer.
Estimated market value$744,800
Get a cash offer in 3 minutes
Find out how much your home could sell for in as little as 3 minutes with a no-obligation cash offer.
Estimated market value
$744,800


