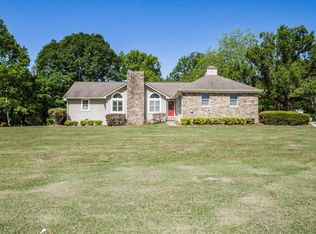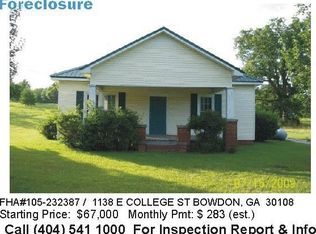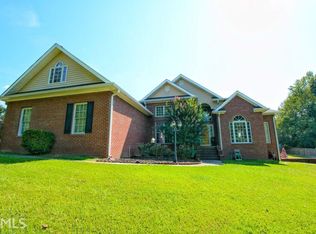Closed
$535,000
111 Dixson Rd, Bowdon, GA 30108
4beds
3,457sqft
Single Family Residence, Residential
Built in 1996
4.55 Acres Lot
$532,300 Zestimate®
$155/sqft
$2,753 Estimated rent
Home value
$532,300
$474,000 - $596,000
$2,753/mo
Zestimate® history
Loading...
Owner options
Explore your selling options
What's special
Elegant Brick Traditional on 4.55 Acres - Prime Bowdon Location! Welcome to this stunning custom-built brick traditional home, perfectly situated on 4.55 acres of beautifully maintained landscape with a welcoming circular drive. Built with care & attention to detail, this home is waiting for its second owner to enjoy its charm and functionality. Conveniently located within Bowdon city limits yet only 10-15 minutes from Carrollton, this property offers the perfect balance of privacy & accessibility. Step inside to find a thoughtfully designed layout with spacious, open living areas featuring soaring vaulted ceilings, gleaming hardwood floors, tile, & custom shutters throughout. The large kitchen is a chef's dream, complete with an island, built-in desk, and ample space for gathering. Just off the kitchen, a spacious sunroom-perfect for enjoying morning coffee or a quiet afternoon read-adds a touch of warmth and charm. The primary suite is a true retreat, offering an abundance of natural light, 2 baths, and generous closet space. On the opposite side of the home, 2 additional bedrooms provide privacy for family or guests and share a well-appointed bath. A 4th bedroom, conveniently located near the kitchen, features built-in shelving and can easily function as a home office or flex space. A full-size laundry room with a utility sink adds to the home's convenience. Outside, an extended circular drive leads to the attached two-car garage, which offers plenty of extra storage. Thoughtfully designed with both comfort and style in mind, this well-maintained home is full of character and modern conveniences. Don't miss the opportunity to make it yours-schedule a showing today!
Zillow last checked: 8 hours ago
Listing updated: June 23, 2025 at 10:56pm
Listing Provided by:
Melissa Shadrix,
Georgia West Realty, Inc.
Bought with:
Kelli Hayes, 170192
Coldwell Banker Realty
Source: FMLS GA,MLS#: 7579304
Facts & features
Interior
Bedrooms & bathrooms
- Bedrooms: 4
- Bathrooms: 3
- Full bathrooms: 3
- Main level bathrooms: 3
- Main level bedrooms: 4
Primary bedroom
- Features: Master on Main
- Level: Master on Main
Bedroom
- Features: Master on Main
Primary bathroom
- Features: Other
Dining room
- Features: Great Room
Kitchen
- Features: Eat-in Kitchen, Kitchen Island
Heating
- Forced Air
Cooling
- Central Air
Appliances
- Included: Dishwasher, Microwave
- Laundry: Other
Features
- Walk-In Closet(s), Other
- Flooring: Ceramic Tile, Hardwood, Other
- Windows: None
- Basement: Crawl Space
- Has fireplace: Yes
- Fireplace features: Living Room
- Common walls with other units/homes: No Common Walls
Interior area
- Total structure area: 3,457
- Total interior livable area: 3,457 sqft
- Finished area above ground: 3,457
- Finished area below ground: 0
Property
Parking
- Total spaces: 2
- Parking features: Attached, Garage, Garage Door Opener
- Attached garage spaces: 2
Accessibility
- Accessibility features: None
Features
- Levels: One
- Stories: 1
- Patio & porch: Patio
- Exterior features: Other, No Dock
- Pool features: None
- Spa features: None
- Fencing: None
- Has view: Yes
- View description: Other
- Waterfront features: None
- Body of water: None
Lot
- Size: 4.55 Acres
- Features: Back Yard, Other
Details
- Additional structures: Other
- Parcel number: 029 0369
- Other equipment: None
- Horse amenities: None
Construction
Type & style
- Home type: SingleFamily
- Architectural style: Traditional
- Property subtype: Single Family Residence, Residential
Materials
- Brick, Brick 4 Sides
- Roof: Composition
Condition
- Resale
- New construction: No
- Year built: 1996
Utilities & green energy
- Electric: 110 Volts, 220 Volts
- Sewer: Septic Tank
- Water: Public
- Utilities for property: Cable Available, Electricity Available, Natural Gas Available
Green energy
- Energy efficient items: None
- Energy generation: None
Community & neighborhood
Security
- Security features: Security System Leased, Security System Owned
Community
- Community features: None
Location
- Region: Bowdon
- Subdivision: None
HOA & financial
HOA
- Has HOA: No
Other
Other facts
- Ownership: Fee Simple
- Road surface type: Asphalt
Price history
| Date | Event | Price |
|---|---|---|
| 6/17/2025 | Sold | $535,000-4.4%$155/sqft |
Source: | ||
| 5/23/2025 | Pending sale | $559,900$162/sqft |
Source: | ||
| 4/14/2025 | Price change | $559,900-3.5%$162/sqft |
Source: | ||
| 4/8/2025 | Listed for sale | $580,000$168/sqft |
Source: | ||
| 3/31/2025 | Pending sale | $580,000$168/sqft |
Source: | ||
Public tax history
| Year | Property taxes | Tax assessment |
|---|---|---|
| 2024 | $600 -4.6% | $298,039 +10.9% |
| 2023 | $629 -12% | $268,631 +26.1% |
| 2022 | $715 -0.8% | $213,059 +17.4% |
Find assessor info on the county website
Neighborhood: 30108
Nearby schools
GreatSchools rating
- 7/10Bowdon Elementary SchoolGrades: PK-5Distance: 2.4 mi
- 7/10Bowdon Middle SchoolGrades: 6-8Distance: 0.4 mi
- 8/10Bowdon High SchoolGrades: 9-12Distance: 2.2 mi
Schools provided by the listing agent
- Elementary: Bowdon
- Middle: Bowdon
- High: Bowdon
Source: FMLS GA. This data may not be complete. We recommend contacting the local school district to confirm school assignments for this home.

Get pre-qualified for a loan
At Zillow Home Loans, we can pre-qualify you in as little as 5 minutes with no impact to your credit score.An equal housing lender. NMLS #10287.
Sell for more on Zillow
Get a free Zillow Showcase℠ listing and you could sell for .
$532,300
2% more+ $10,646
With Zillow Showcase(estimated)
$542,946

