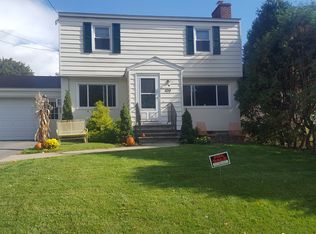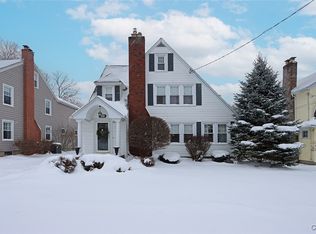Closed
$335,000
111 Dewittshire Rd, Syracuse, NY 13214
3beds
1,512sqft
Single Family Residence
Built in 1930
9,583.2 Square Feet Lot
$370,600 Zestimate®
$222/sqft
$2,365 Estimated rent
Home value
$370,600
$352,000 - $389,000
$2,365/mo
Zestimate® history
Loading...
Owner options
Explore your selling options
What's special
Fabulous old style home that has been well cared for in this walkable neighborhood. Front covered porch welcomes you. Living room features wood stove in fireplace. Open door to screened in porch on side of home. Dining room has beautiful bay window overlooking large deck and private yard. Kitchen features stainless steel appliances and granite countertops. 1/2 bath on first floor. Walk upstairs to 3 bedrooms and full bath that has been updated. Has subway tile. Hardwood floors throughout. Lots of light streaming in. Walk up attic for storage. Lower level has partially finished area for media room/play room. Basement laundry. Weight room. The finished space is basement is an additional 179 sf. Two car detached garage. Move right in and love your life! ***Highest and best due Thursday, 1/12/23 by 7:30 pm.***
Zillow last checked: 8 hours ago
Listing updated: April 23, 2024 at 04:24pm
Listed by:
Judy M. Winslow 315-682-7197,
Hunt Real Estate ERA
Bought with:
Emma Brennan, 10401344123
NextHome CNY Realty
Source: NYSAMLSs,MLS#: S1450440 Originating MLS: Syracuse
Originating MLS: Syracuse
Facts & features
Interior
Bedrooms & bathrooms
- Bedrooms: 3
- Bathrooms: 2
- Full bathrooms: 1
- 1/2 bathrooms: 1
- Main level bathrooms: 1
Heating
- Gas, Forced Air
Cooling
- Central Air
Appliances
- Included: Dryer, Gas Cooktop, Gas Oven, Gas Range, Gas Water Heater, Refrigerator, Washer
- Laundry: In Basement
Features
- Breakfast Bar, Separate/Formal Dining Room, Eat-in Kitchen, Separate/Formal Living Room, Granite Counters, Programmable Thermostat
- Flooring: Ceramic Tile, Hardwood, Varies
- Basement: Crawl Space,Full,Partially Finished
- Number of fireplaces: 1
Interior area
- Total structure area: 1,512
- Total interior livable area: 1,512 sqft
Property
Parking
- Total spaces: 2
- Parking features: Detached, Garage
- Garage spaces: 2
Features
- Levels: Two
- Stories: 2
- Patio & porch: Deck, Enclosed, Porch
- Exterior features: Blacktop Driveway, Deck, Private Yard, See Remarks
Lot
- Size: 9,583 sqft
- Dimensions: 55 x 170
- Features: Near Public Transit, Rectangular, Rectangular Lot, Residential Lot
Details
- Parcel number: 31268906000000080280000000
- Special conditions: Standard
Construction
Type & style
- Home type: SingleFamily
- Architectural style: Colonial,Historic/Antique
- Property subtype: Single Family Residence
Materials
- Cedar, Copper Plumbing
- Foundation: Block, Other, See Remarks
- Roof: Asphalt
Condition
- Resale
- Year built: 1930
Utilities & green energy
- Electric: Circuit Breakers
- Sewer: Connected
- Water: Connected, Public
- Utilities for property: Cable Available, High Speed Internet Available, Sewer Connected, Water Connected
Community & neighborhood
Location
- Region: Syracuse
Other
Other facts
- Listing terms: Cash,Conventional,FHA,VA Loan
Price history
| Date | Event | Price |
|---|---|---|
| 3/3/2023 | Sold | $335,000+20.1%$222/sqft |
Source: | ||
| 1/13/2023 | Pending sale | $279,000$185/sqft |
Source: HUNT ERA Real Estate #S1450440 Report a problem | ||
| 1/13/2023 | Contingent | $279,000$185/sqft |
Source: | ||
| 1/10/2023 | Listed for sale | $279,000+33.2%$185/sqft |
Source: | ||
| 8/23/2019 | Sold | $209,500$139/sqft |
Source: | ||
Public tax history
| Year | Property taxes | Tax assessment |
|---|---|---|
| 2024 | -- | $258,000 +14% |
| 2023 | -- | $226,300 +8% |
| 2022 | -- | $209,500 +18% |
Find assessor info on the county website
Neighborhood: 13214
Nearby schools
GreatSchools rating
- 7/10Jamesville Dewitt Middle SchoolGrades: 5-8Distance: 0.9 mi
- 9/10Jamesville Dewitt High SchoolGrades: 9-12Distance: 1.4 mi
- 7/10Moses Dewitt Elementary SchoolGrades: PK-4Distance: 0.1 mi
Schools provided by the listing agent
- Elementary: Moses Dewitt Elementary
- Middle: Jamesville-Dewitt Middle
- High: Jamesville-Dewitt High
- District: Jamesville-Dewitt
Source: NYSAMLSs. This data may not be complete. We recommend contacting the local school district to confirm school assignments for this home.

