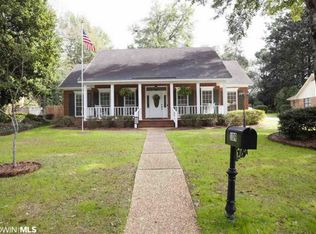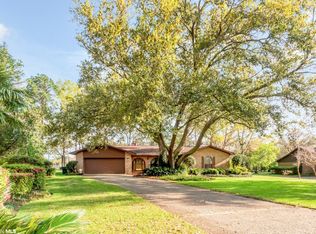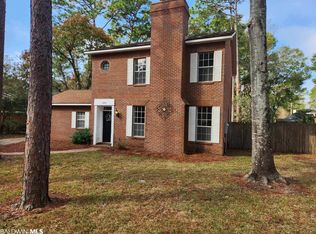Closed
$272,500
111 Dewitt Loop, Daphne, AL 36526
3beds
2,244sqft
Residential
Built in 1978
-- sqft lot
$286,400 Zestimate®
$121/sqft
$1,956 Estimated rent
Home value
$286,400
$269,000 - $304,000
$1,956/mo
Zestimate® history
Loading...
Owner options
Explore your selling options
What's special
Brick ranch in excellent condition on golf course lot and beautiful landscaping. Updated kitchen with solid surface counter-tops and tile backsplash, wet bar in family room. All appliances remain including washer and dryer. All Information provided is deemed reliable but not guaranteed. Buyer or buyer’s agent to verify all information.
Zillow last checked: 8 hours ago
Listing updated: April 09, 2024 at 07:25pm
Listed by:
W. Rance Reehl PHONE:251-454-2111,
Coldwell Banker Reehl Prop Fairhope
Bought with:
Non Member
Source: Baldwin Realtors,MLS#: 351444
Facts & features
Interior
Bedrooms & bathrooms
- Bedrooms: 3
- Bathrooms: 2
- Full bathrooms: 2
- Main level bedrooms: 3
Primary bedroom
- Features: 1st Floor Primary, Walk-In Closet(s)
- Level: Main
- Area: 234
- Dimensions: 18 x 13
Bedroom 2
- Level: Main
- Area: 143
- Dimensions: 13 x 11
Bedroom 3
- Level: Main
- Area: 121
- Dimensions: 11 x 11
Dining room
- Features: Breakfast Area-Kitchen, Separate Dining Room
- Level: Main
- Area: 187
- Dimensions: 17 x 11
Family room
- Level: Main
- Area: 294
- Dimensions: 21 x 14
Kitchen
- Level: Main
- Area: 132
- Dimensions: 12 x 11
Living room
- Level: Main
- Area: 224
- Dimensions: 16 x 14
Heating
- Electric, Central
Cooling
- Ceiling Fan(s)
Appliances
- Included: Dishwasher, Disposal, Dryer, Microwave, Electric Range, Refrigerator w/Ice Maker, Trash Compactor, Washer, Electric Water Heater
- Laundry: Main Level, Inside
Features
- Entrance Foyer, Ceiling Fan(s), Wet Bar
- Flooring: Carpet, Tile
- Windows: Window Treatments, Double Pane Windows
- Has basement: No
- Number of fireplaces: 1
- Fireplace features: Family Room
Interior area
- Total structure area: 2,244
- Total interior livable area: 2,244 sqft
Property
Parking
- Total spaces: 2
- Parking features: Attached, Garage, Garage Door Opener
- Has attached garage: Yes
- Covered spaces: 2
Features
- Levels: One
- Stories: 1
- Patio & porch: Patio
- Pool features: Association
- Has view: Yes
- View description: Western View
- Waterfront features: No Waterfront
Lot
- Dimensions: 72 x 172 x 113 x 161
- Features: Less than 1 acre, On Golf Course, Irregular Lot, Few Trees, Subdivided
Details
- Parcel number: 4302040003025.000
- Zoning description: Single Family Residence,Within Corp Limits
Construction
Type & style
- Home type: SingleFamily
- Architectural style: Ranch
- Property subtype: Residential
Materials
- Brick, Wood Siding, Frame
- Foundation: Slab
- Roof: Dimensional
Condition
- Resale
- New construction: No
- Year built: 1978
Utilities & green energy
- Sewer: Public Sewer
- Water: Public
- Utilities for property: Daphne Utilities, Riviera Utilities
Community & neighborhood
Security
- Security features: Smoke Detector(s)
Community
- Community features: None
Location
- Region: Daphne
- Subdivision: Lake Forest
HOA & financial
HOA
- Has HOA: Yes
- HOA fee: $60 monthly
- Services included: Recreational Facilities, Taxes-Common Area, Clubhouse, Pool
Other
Other facts
- Ownership: Whole/Full
Price history
| Date | Event | Price |
|---|---|---|
| 12/15/2023 | Sold | $272,500-2.7%$121/sqft |
Source: | ||
| 11/1/2023 | Price change | $280,000-5.1%$125/sqft |
Source: | ||
| 10/16/2023 | Price change | $295,000-6.3%$131/sqft |
Source: | ||
| 9/8/2023 | Listed for sale | $315,000$140/sqft |
Source: | ||
Public tax history
| Year | Property taxes | Tax assessment |
|---|---|---|
| 2025 | $1,164 +180.2% | $29,960 +172.4% |
| 2024 | $416 | $11,000 |
| 2023 | $416 | $11,000 -51.6% |
Find assessor info on the county website
Neighborhood: 36526
Nearby schools
GreatSchools rating
- 8/10Daphne Elementary SchoolGrades: PK-3Distance: 2.8 mi
- 5/10Daphne Middle SchoolGrades: 7-8Distance: 2.2 mi
- 10/10Daphne High SchoolGrades: 9-12Distance: 1.3 mi
Schools provided by the listing agent
- Elementary: Daphne Elementary
- Middle: Daphne Middle
- High: Daphne High
Source: Baldwin Realtors. This data may not be complete. We recommend contacting the local school district to confirm school assignments for this home.

Get pre-qualified for a loan
At Zillow Home Loans, we can pre-qualify you in as little as 5 minutes with no impact to your credit score.An equal housing lender. NMLS #10287.
Sell for more on Zillow
Get a free Zillow Showcase℠ listing and you could sell for .
$286,400
2% more+ $5,728
With Zillow Showcase(estimated)
$292,128

