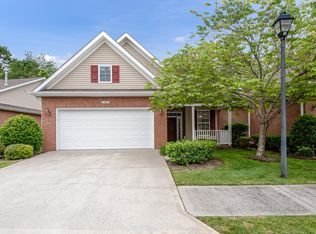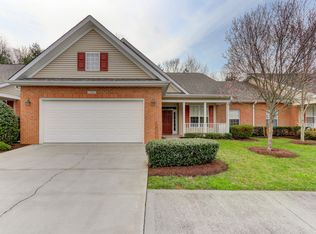Closed
$427,000
111 Devanshire Ct, Oak Ridge, TN 37830
3beds
1,897sqft
Condominium, Residential
Built in 2005
-- sqft lot
$425,400 Zestimate®
$225/sqft
$2,367 Estimated rent
Home value
$425,400
$345,000 - $523,000
$2,367/mo
Zestimate® history
Loading...
Owner options
Explore your selling options
What's special
Welcome to 111 Devanshire Court, a beautifully maintained 3-bedroom, 2-bathroom condo located in the desirable Haderleigh Hammock community of Oak Ridge, TN. Designed for ease and comfort, this home offers true one-level living with all bedrooms, living spaces, and laundry on the main floor—perfect for those seeking convenience and accessibility. Built in 2005, it features 1,897 square feet of well-planned space on a level lot. The open layout includes a spacious living room with a gas log fireplace, a formal dining room with a tray ceiling, and a bright, functional kitchen offering ample counterspace, a pantry, and stainless steel appliances. The primary suite features a tray ceiling and a private bath, while the second full bathroom has been thoughtfully updated with a handicap-accessible walk-in shower. Hardwood flooring accents the entryway, while the main living and dining areas are carpeted for comfort. Additional highlights include a sunroom ideal for morning coffee or quiet relaxation, and a walk-up attic for added storage or future use. Conveniently located near Emory Valley Road and zoned for Jefferson Middle and Oak Ridge High, this home is a perfect blend of low-maintenance living and thoughtful design.
Zillow last checked: 8 hours ago
Listing updated: August 22, 2025 at 09:04am
Listing Provided by:
Michael Gross 865-910-0708,
Realty Executives South,
Amber Fawcett,
Realty Executives South
Bought with:
Jan Trent Williams, 319066
Coldwell Banker Jim Henry & Assoc.
Source: RealTracs MLS as distributed by MLS GRID,MLS#: 2979544
Facts & features
Interior
Bedrooms & bathrooms
- Bedrooms: 3
- Bathrooms: 2
- Full bathrooms: 2
- Main level bedrooms: 3
Bedroom 1
- Features: Walk-In Closet(s)
- Level: Walk-In Closet(s)
Kitchen
- Features: Pantry
- Level: Pantry
Living room
- Features: Great Room
- Level: Great Room
Other
- Features: Breakfast Room
- Level: Breakfast Room
Other
- Features: Florida Room
- Level: Florida Room
Heating
- Central, Natural Gas
Cooling
- Central Air, Ceiling Fan(s)
Appliances
- Included: Dishwasher, Disposal, Dryer, Microwave, Range, Refrigerator, Washer
- Laundry: Washer Hookup, Electric Dryer Hookup
Features
- Walk-In Closet(s), Pantry, Ceiling Fan(s)
- Flooring: Carpet, Wood, Vinyl
- Number of fireplaces: 1
Interior area
- Total structure area: 1,897
- Total interior livable area: 1,897 sqft
- Finished area above ground: 1,897
Property
Parking
- Total spaces: 2
- Parking features: Garage Door Opener, Attached
- Attached garage spaces: 2
Features
- Levels: One
- Stories: 1
- Patio & porch: Patio
- Waterfront features: Creek
Lot
- Size: 435.60 sqft
- Features: Other, Level, Rolling Slope
- Topography: Other,Level,Rolling Slope
Details
- Parcel number: 100C B 02200 000
- Special conditions: Standard
Construction
Type & style
- Home type: Condo
- Architectural style: Traditional
- Property subtype: Condominium, Residential
- Attached to another structure: Yes
Materials
- Vinyl Siding, Other, Brick
Condition
- New construction: No
- Year built: 2005
Utilities & green energy
- Sewer: Public Sewer
- Water: Public
- Utilities for property: Natural Gas Available, Water Available
Green energy
- Energy efficient items: Windows
Community & neighborhood
Security
- Security features: Smoke Detector(s)
Location
- Region: Oak Ridge
- Subdivision: Haderleigh Hammock
HOA & financial
HOA
- Has HOA: Yes
- HOA fee: $200 monthly
- Amenities included: Sidewalks
- Services included: Insurance, Maintenance Grounds
Price history
| Date | Event | Price |
|---|---|---|
| 8/5/2025 | Sold | $427,000-6.2%$225/sqft |
Source: | ||
| 7/17/2025 | Pending sale | $455,000$240/sqft |
Source: | ||
| 6/4/2025 | Price change | $455,000-2.2%$240/sqft |
Source: | ||
| 5/17/2025 | Listed for sale | $465,000+132.1%$245/sqft |
Source: | ||
| 3/17/2006 | Sold | $200,336$106/sqft |
Source: Public Record Report a problem | ||
Public tax history
| Year | Property taxes | Tax assessment |
|---|---|---|
| 2024 | $3,270 -0.6% | $68,550 -0.6% |
| 2023 | $3,290 | $68,975 |
| 2022 | $3,290 | $68,975 |
Find assessor info on the county website
Neighborhood: 37830
Nearby schools
GreatSchools rating
- 7/10Jefferson Middle SchoolGrades: 5-8Distance: 0.5 mi
- 9/10Oak Ridge High SchoolGrades: 9-12Distance: 2.2 mi
- 7/10Woodland Elementary SchoolGrades: K-4Distance: 1.4 mi
Schools provided by the listing agent
- Elementary: Woodland Elementary
- Middle: Jefferson Middle School
- High: Oak Ridge High School
Source: RealTracs MLS as distributed by MLS GRID. This data may not be complete. We recommend contacting the local school district to confirm school assignments for this home.

Get pre-qualified for a loan
At Zillow Home Loans, we can pre-qualify you in as little as 5 minutes with no impact to your credit score.An equal housing lender. NMLS #10287.


