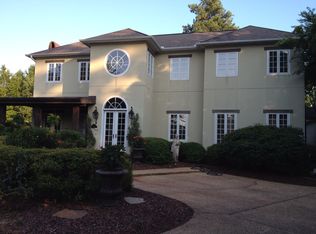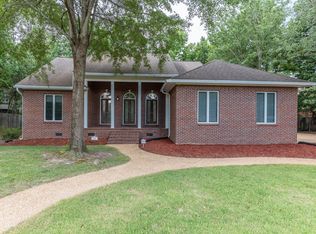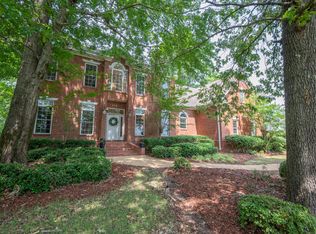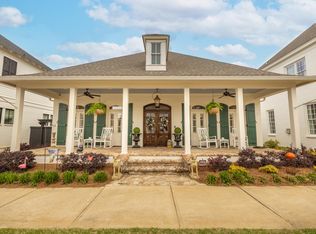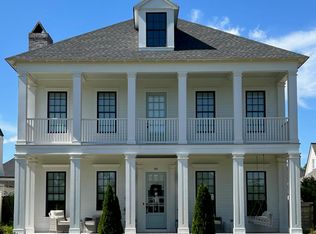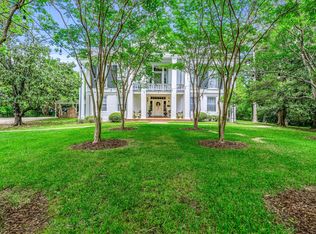SPECTACULAR custom designed, built and decorated home in beautiful Sherwood Forest. This one of a kind property is thoughtfully planned with special consideration for everyday living, as well as, provisions for special occasions and entertaining. Many unique features include custom made windows, doors and interior shutters, hand applied stucco exterior, antique interior doors and limestone mantle, as well as, lovely cabinetry and storage. The primary suite is a private ensuite retreat with custom designed closet, office/fitness room and beautiful French doors for enjoying the natural light. Two bedrooms with adjoining bath are accessible from staircase in front foyer. An additional suite is available from a separate staircase. The kitchen, including spacious pantry, features custom French doors, which allow you to step onto the courtyard and pool area surrounded by a brick privacy fence. The butlers pantry makes everyday life and entertaining a pleasure. This property also includes formal living, dining, informal living and parlor. Each room has access to natural light and outside living.
Active
$935,000
111 Derbyshire Rd, Starkville, MS 39759
4beds
4,447sqft
Est.:
Residential, Single Family Residence
Built in 1998
0.47 Acres Lot
$-- Zestimate®
$210/sqft
$-- HOA
What's special
Courtyard and pool areaFormal livingInformal livingSpacious pantryHand applied stucco exteriorFrench doorsCustom made windows
- 333 days |
- 347 |
- 6 |
Likely to sell faster than
Zillow last checked:
Listing updated:
Listed by:
JUDY WEBB 662-324-0037,
STARKVILLE PROPERTIES 662-324-0037
Source: Greater Golden Triangle Realtors®,MLS#: 25-529
Tour with a local agent
Facts & features
Interior
Bedrooms & bathrooms
- Bedrooms: 4
- Bathrooms: 4
- Full bathrooms: 3
- 1/2 bathrooms: 1
Heating
- Central, Natural Gas
Cooling
- Central Air
Appliances
- Included: Disposal, Dishwasher, Cooking Unit
Features
- Flooring: Concrete, Tile, Carpet
- Has fireplace: Yes
Interior area
- Total structure area: 4,447
- Total interior livable area: 4,447 sqft
Property
Parking
- Parking features: Garage
- Has garage: Yes
Features
- On waterfront: Yes
Lot
- Size: 0.47 Acres
- Dimensions: 117.3 x 175.5
Details
- Parcel number: ppin 19114
Construction
Type & style
- Home type: SingleFamily
- Architectural style: Spanish
- Property subtype: Residential, Single Family Residence
Materials
- Stucco
- Foundation: Slab
Condition
- Year built: 1998
Utilities & green energy
- Sewer: Public Sewer
- Water: Public
Community & HOA
Community
- Subdivision: Sherwood Forest (Starkville)
Location
- Region: Starkville
Financial & listing details
- Price per square foot: $210/sqft
- Tax assessed value: $479,080
- Annual tax amount: $7,034
- Date on market: 3/21/2025
Estimated market value
Not available
Estimated sales range
Not available
$4,311/mo
Price history
Price history
| Date | Event | Price |
|---|---|---|
| 10/22/2025 | Price change | $935,000-2.1%$210/sqft |
Source: Greater Golden Triangle Realtors® #25-529 Report a problem | ||
| 6/30/2025 | Price change | $955,000-2.5%$215/sqft |
Source: Greater Golden Triangle Realtors® #25-529 Report a problem | ||
| 4/14/2025 | Price change | $979,000-2%$220/sqft |
Source: Greater Golden Triangle Realtors® #25-529 Report a problem | ||
| 3/21/2025 | Listed for sale | $999,000-9.2%$225/sqft |
Source: Greater Golden Triangle Realtors® #25-529 Report a problem | ||
| 8/31/2024 | Listing removed | $1,100,000$247/sqft |
Source: Greater Golden Triangle Realtors® #24-1312 Report a problem | ||
| 6/19/2024 | Listed for sale | $1,100,000$247/sqft |
Source: Greater Golden Triangle Realtors® #24-1312 Report a problem | ||
| 10/10/1997 | Sold | -- |
Source: Agent Provided Report a problem | ||
Public tax history
Public tax history
| Year | Property taxes | Tax assessment |
|---|---|---|
| 2024 | $7,035 | $47,908 |
| 2023 | $7,035 +1.3% | $47,908 |
| 2022 | $6,946 +24.8% | $47,908 +8.2% |
| 2021 | $5,564 +0.7% | $44,264 |
| 2020 | $5,527 +1.4% | $44,264 |
| 2019 | $5,452 +0.7% | $44,264 |
| 2018 | $5,415 -11.3% | $44,264 +0.2% |
| 2017 | $6,103 | $44,191 |
| 2016 | $6,103 | $44,191 |
| 2015 | $6,103 +4.4% | $44,191 |
| 2014 | $5,847 | $44,191 -0.9% |
| 2013 | $5,847 | $44,587 |
Find assessor info on the county website
BuyAbility℠ payment
Est. payment
$5,422/mo
Principal & interest
$4822
Property taxes
$600
Climate risks
Neighborhood: 39759
Nearby schools
GreatSchools rating
- 7/10Overstreet Elementary SchoolGrades: 5Distance: 1.2 mi
- 6/10Armstrong Junior High SchoolGrades: 8-9Distance: 1.6 mi
- 7/10Starkville High SchoolGrades: 10-12Distance: 1.1 mi
- Loading
- Loading
