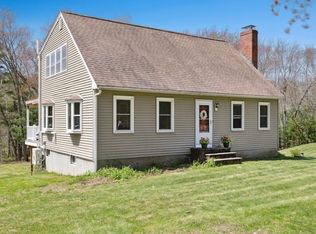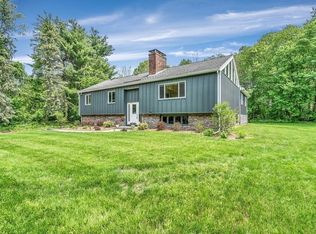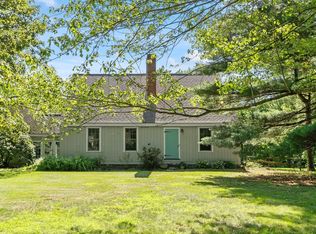Adorable Cape on 10.31 acres abutting conservation land with hiking trails offering peace and privacy. Functional and cozy eat-in kitchen adjacent to living room with hardwood floor and wood burning fireplace, 3 bedrooms, 2 full baths and lower level family room. Enjoy the serene setting on the screened porch overlooking the back drop of meadows and nature. Bring your creativity, amazing potential, just a few cosmetic upgrades from your dream home. Property being sold as-is. Septic installation buyers responsibility.
This property is off market, which means it's not currently listed for sale or rent on Zillow. This may be different from what's available on other websites or public sources.


