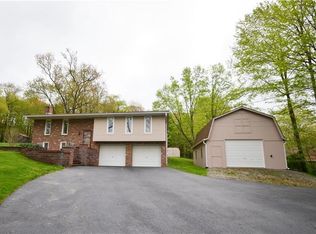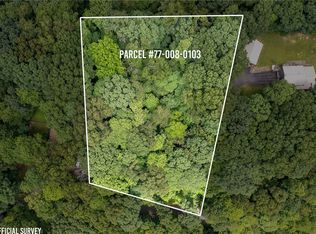Sold for $400,000
$400,000
111 Dehaven Rd, Beaver Falls, PA 15010
4beds
2,000sqft
Single Family Residence
Built in 1975
2.1 Acres Lot
$420,600 Zestimate®
$200/sqft
$2,302 Estimated rent
Home value
$420,600
$358,000 - $496,000
$2,302/mo
Zestimate® history
Loading...
Owner options
Explore your selling options
What's special
Are you looking for Extra garage space, Home space and Acreage? Come tour this 4 bedrooms, 2.5 Baths on 2 acres of beautiful land! Step into this trendy new country kitchen featuring stainless steel appliances,granite countertops & a farmhouse sink! The kitchen leads to a recently installed stamped concrete patio, perfect for enjoying the picturesque yard. The first floor master boasts a Jack & Jill bath and access to the patio for your morning coffee. Additionally, there's a full bath on the first level. On the second level, you'll find 3 bedrooms and another full bath. The finished lower level comes with a woodburner, half bath, Large walk out Game Room and laundry facilities.This Lovely Home Offers an attached garage as well as a detached garage, providing ample space for extra vehicles and recreational equipment. The spacious driveway is ideal for parking a boat or RV.
Zillow last checked: 8 hours ago
Listing updated: October 31, 2024 at 08:15am
Listed by:
Pam Keczmer 412-262-5500,
HOWARD HANNA REAL ESTATE SERVICES
Bought with:
Amy Logan, RS214822L
RE/MAX SELECT REALTY
Source: WPMLS,MLS#: 1664504 Originating MLS: West Penn Multi-List
Originating MLS: West Penn Multi-List
Facts & features
Interior
Bedrooms & bathrooms
- Bedrooms: 4
- Bathrooms: 3
- Full bathrooms: 2
- 1/2 bathrooms: 1
Primary bedroom
- Level: Main
- Dimensions: 16x13
Bedroom 2
- Level: Upper
- Dimensions: 14x14
Bedroom 3
- Level: Upper
- Dimensions: 10x10
Bedroom 4
- Level: Upper
- Dimensions: 16x14
Dining room
- Level: Main
- Dimensions: 13x10
Game room
- Level: Lower
- Dimensions: 27x19
Kitchen
- Level: Main
- Dimensions: 13x13
Laundry
- Level: Lower
- Dimensions: 22x13
Living room
- Level: Main
- Dimensions: 18x13
Heating
- Forced Air, Oil
Cooling
- Central Air
Appliances
- Included: Some Gas Appliances, Dishwasher, Microwave, Refrigerator, Stove
Features
- Kitchen Island
- Flooring: Laminate, Carpet
- Basement: Full,Walk-Out Access
- Number of fireplaces: 2
- Fireplace features: Log Lighter
Interior area
- Total structure area: 2,000
- Total interior livable area: 2,000 sqft
Property
Parking
- Total spaces: 3
- Parking features: Attached, Detached, Garage, Garage Door Opener
- Has attached garage: Yes
Features
- Levels: Two
- Stories: 2
- Pool features: None
Lot
- Size: 2.10 Acres
- Dimensions: 175 x 498 x 175 x 498
Details
- Parcel number: 770080117000
Construction
Type & style
- Home type: SingleFamily
- Architectural style: Two Story
- Property subtype: Single Family Residence
Materials
- Brick, Frame
- Roof: Asphalt
Condition
- Resale
- Year built: 1975
Utilities & green energy
- Sewer: Septic Tank
- Water: Well
Community & neighborhood
Community
- Community features: Public Transportation
Location
- Region: Beaver Falls
Price history
| Date | Event | Price |
|---|---|---|
| 10/30/2024 | Sold | $400,000-4.8%$200/sqft |
Source: | ||
| 10/3/2024 | Contingent | $420,000$210/sqft |
Source: | ||
| 8/28/2024 | Price change | $420,000-1.2%$210/sqft |
Source: | ||
| 8/19/2024 | Price change | $425,000-3.4%$213/sqft |
Source: | ||
| 7/25/2024 | Listed for sale | $440,000+100%$220/sqft |
Source: | ||
Public tax history
| Year | Property taxes | Tax assessment |
|---|---|---|
| 2023 | $4,351 | $40,100 |
| 2022 | $4,351 +0.9% | $40,100 |
| 2021 | $4,311 +2.9% | $40,100 |
Find assessor info on the county website
Neighborhood: 15010
Nearby schools
GreatSchools rating
- 5/10Highland Middle SchoolGrades: 5-8Distance: 3.2 mi
- 7/10Blackhawk High SchoolGrades: 9-12Distance: 2.1 mi
Schools provided by the listing agent
- District: Blackhawk
Source: WPMLS. This data may not be complete. We recommend contacting the local school district to confirm school assignments for this home.
Get pre-qualified for a loan
At Zillow Home Loans, we can pre-qualify you in as little as 5 minutes with no impact to your credit score.An equal housing lender. NMLS #10287.

