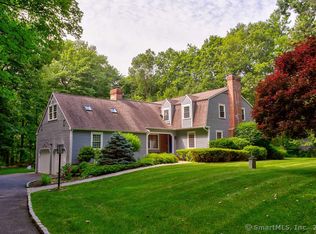Sold for $1,200,000
$1,200,000
111 Deforest Road, Wilton, CT 06897
3beds
2,045sqft
Single Family Residence
Built in 1959
1.33 Acres Lot
$1,223,800 Zestimate®
$587/sqft
$5,037 Estimated rent
Home value
$1,223,800
$1.10M - $1.36M
$5,037/mo
Zestimate® history
Loading...
Owner options
Explore your selling options
What's special
Discover stylish one-level living in this beautifully updated ranch in one of Wilton's most desirable neighborhoods. Custom millwork, hardwood floors, and oversized windows create a warm, inviting interior perfect for both everyday living and entertaining. The formal living room features a fireplace, built-ins, picture window, and sliders to a composite deck overlooking a private backyard with a sparkling gunite pool-your summer oasis. The elegant dining room includes built-ins, a dry bar, and access to a serene patio ideal for alfresco dining and relaxing. A gourmet kitchen with granite counters and stainless appliances flows into a bright mudroom with ample storage. The primary suite offers a beautifully finished bath, while two additional bedrooms feature custom closets and hardwood floors and share a remodeled full bath. The light-filled lower level adds flexible space for a home office, gym, or playroom, plus a second fireplace. An oversized two-car garage enhances daily convenience and functionality. With lush gardens, a whole-house generator, and close proximity to top-rated schools, Wilton Center, and Ridgefield's Main Street, this home blends ease, elegance, and comfort. Beautifully appointed gardens | Private | HEATED pool and spectacular surround | Incredible storage | Convenient.
Zillow last checked: 8 hours ago
Listing updated: August 01, 2025 at 06:01pm
Listed by:
The Fair Team of William Raveis Real Estate,
Sarah Fair 203-858-6301,
William Raveis Real Estate 203-762-8300
Bought with:
Sara Coffey, RES.0830491
Berkshire Hathaway NE Prop.
Source: Smart MLS,MLS#: 24096642
Facts & features
Interior
Bedrooms & bathrooms
- Bedrooms: 3
- Bathrooms: 2
- Full bathrooms: 2
Primary bedroom
- Features: Bedroom Suite, Full Bath, Stall Shower, Hardwood Floor, Tile Floor
- Level: Main
Bedroom
- Features: Built-in Features, Hardwood Floor
- Level: Main
Bedroom
- Features: Hardwood Floor
- Level: Main
Bathroom
- Features: Stall Shower, Tile Floor
- Level: Main
Dining room
- Features: Built-in Features, Dry Bar, Patio/Terrace, Sliders, Hardwood Floor
- Level: Main
Kitchen
- Features: Bay/Bow Window, Breakfast Bar, Granite Counters, Dining Area, Eating Space, Tile Floor
- Level: Main
Living room
- Features: Balcony/Deck, Fireplace, Sliders, Hardwood Floor
- Level: Main
Other
- Features: Vaulted Ceiling(s), Tile Floor
- Level: Main
Rec play room
- Features: Fireplace, Wall/Wall Carpet
- Level: Lower
Heating
- Hot Water, Oil
Cooling
- Central Air
Appliances
- Included: Gas Cooktop, Oven/Range, Oven, Microwave, Range Hood, Refrigerator, Freezer, Dishwasher, Washer, Dryer, Water Heater
- Laundry: Lower Level
Features
- Entrance Foyer
- Doors: French Doors
- Basement: Full,Heated,Sump Pump,Storage Space,Interior Entry,Partially Finished
- Attic: Pull Down Stairs
- Number of fireplaces: 2
Interior area
- Total structure area: 2,045
- Total interior livable area: 2,045 sqft
- Finished area above ground: 2,045
Property
Parking
- Total spaces: 2
- Parking features: Attached, Garage Door Opener
- Attached garage spaces: 2
Features
- Patio & porch: Deck, Patio
- Has private pool: Yes
- Pool features: Gunite, Heated, In Ground
- Fencing: Wood,Partial
Lot
- Size: 1.33 Acres
- Features: Wetlands, Few Trees, Level, Landscaped
Details
- Parcel number: 1928090
- Zoning: R-2
- Other equipment: Generator
Construction
Type & style
- Home type: SingleFamily
- Architectural style: Ranch
- Property subtype: Single Family Residence
Materials
- Vinyl Siding
- Foundation: Concrete Perimeter
- Roof: Asphalt
Condition
- New construction: No
- Year built: 1959
Utilities & green energy
- Sewer: Septic Tank
- Water: Well
- Utilities for property: Cable Available
Community & neighborhood
Community
- Community features: Golf, Health Club, Library, Medical Facilities, Park, Playground, Public Rec Facilities, Shopping/Mall
Location
- Region: Wilton
Price history
| Date | Event | Price |
|---|---|---|
| 8/1/2025 | Sold | $1,200,000+26.4%$587/sqft |
Source: | ||
| 6/13/2025 | Listed for sale | $949,000$464/sqft |
Source: | ||
| 6/4/2025 | Pending sale | $949,000$464/sqft |
Source: | ||
| 5/29/2025 | Listed for sale | $949,000+17.6%$464/sqft |
Source: | ||
| 5/28/2021 | Sold | $807,000+1%$395/sqft |
Source: | ||
Public tax history
| Year | Property taxes | Tax assessment |
|---|---|---|
| 2025 | $14,802 +2% | $606,410 |
| 2024 | $14,517 +21.4% | $606,410 +48.4% |
| 2023 | $11,959 +3.6% | $408,730 |
Find assessor info on the county website
Neighborhood: 06897
Nearby schools
GreatSchools rating
- 9/10Cider Mill SchoolGrades: 3-5Distance: 2.1 mi
- 9/10Middlebrook SchoolGrades: 6-8Distance: 1.9 mi
- 10/10Wilton High SchoolGrades: 9-12Distance: 2.1 mi
Schools provided by the listing agent
- Elementary: Miller-Driscoll
- Middle: Middlebrook,Cider Mill
- High: Wilton
Source: Smart MLS. This data may not be complete. We recommend contacting the local school district to confirm school assignments for this home.
Get pre-qualified for a loan
At Zillow Home Loans, we can pre-qualify you in as little as 5 minutes with no impact to your credit score.An equal housing lender. NMLS #10287.
Sell for more on Zillow
Get a Zillow Showcase℠ listing at no additional cost and you could sell for .
$1,223,800
2% more+$24,476
With Zillow Showcase(estimated)$1,248,276
