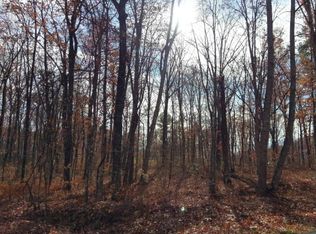Sold for $293,300
$293,300
111 Deerhead Rd, Dunlap, TN 37327
3beds
1,800sqft
Single Family Residence
Built in 1997
3.7 Acres Lot
$362,000 Zestimate®
$163/sqft
$1,772 Estimated rent
Home value
$362,000
$340,000 - $387,000
$1,772/mo
Zestimate® history
Loading...
Owner options
Explore your selling options
What's special
LOG HOME LOVERS LOOK AT THIS! Approx. 1800 sq. ft. home with 3-4 bedrooms, hardwood floors, fireplace, exposed log beams in living room. Home also has city water, approx. 3.7 acres within 10 minutes of town. Open kitchen with dining walk out thru sliding double doors to screened in Back Porch. Spacious Living room with mtn stone fireplace with Gas Logs and Mantle. No carpet, all plank flooring. Large closets, Beam ceiling in living room. Rocking Chair porches, If you have pets or want pets this is the place. There's a dog run -fenced, chicken house and even room for some goats or lambs, You need to look at this one.
Zillow last checked: 8 hours ago
Listing updated: September 08, 2024 at 03:48am
Listed by:
Cindy Garner 423-364-6265,
Heartland Realty & Auction, In
Bought with:
Robert Treadway, 362138
Redfin
Source: Greater Chattanooga Realtors,MLS#: 1376156
Facts & features
Interior
Bedrooms & bathrooms
- Bedrooms: 3
- Bathrooms: 2
- Full bathrooms: 2
Primary bedroom
- Level: First
- Area: 171.6
Bedroom
- Level: First
- Area: 123.21
Bedroom
- Level: First
- Area: 123.21
Bedroom
- Level: First
Family room
- Level: First
- Area: 199.21
Laundry
- Level: First
Living room
- Level: First
- Area: 365.2
Heating
- Central, Natural Gas
Cooling
- Central Air, Electric
Appliances
- Included: Dishwasher, Electric Range, Gas Water Heater
Features
- Open Floorplan, Primary Downstairs
- Flooring: Hardwood
- Windows: Insulated Windows
- Basement: Crawl Space
- Number of fireplaces: 1
- Fireplace features: Gas Log
Interior area
- Total structure area: 1,800
- Total interior livable area: 1,800 sqft
Property
Features
- Levels: One
- Patio & porch: Deck, Patio, Porch, Porch - Covered
Lot
- Size: 3.70 Acres
- Dimensions: 3.70 ACRES
- Features: Level, Wooded
Details
- Additional structures: Outbuilding
- Parcel number: 036 022.09
Construction
Type & style
- Home type: SingleFamily
- Property subtype: Single Family Residence
Materials
- Log
- Foundation: Block
- Roof: Metal
Condition
- New construction: No
- Year built: 1997
Utilities & green energy
- Sewer: Septic Tank
- Utilities for property: Electricity Available, Phone Available
Community & neighborhood
Security
- Security features: Smoke Detector(s)
Location
- Region: Dunlap
- Subdivision: None
Other
Other facts
- Listing terms: Conventional,FHA,Owner May Carry,VA Loan
Price history
| Date | Event | Price |
|---|---|---|
| 8/11/2023 | Sold | $293,300-8.1%$163/sqft |
Source: Greater Chattanooga Realtors #1376156 Report a problem | ||
| 7/16/2023 | Contingent | $319,000$177/sqft |
Source: Greater Chattanooga Realtors #1376156 Report a problem | ||
| 7/6/2023 | Listed for sale | $319,000$177/sqft |
Source: Greater Chattanooga Realtors #1376156 Report a problem | ||
Public tax history
| Year | Property taxes | Tax assessment |
|---|---|---|
| 2025 | $1,194 | $65,000 |
| 2024 | $1,194 | $65,000 |
| 2023 | $1,194 +23.2% | $65,000 +63.8% |
Find assessor info on the county website
Neighborhood: 37327
Nearby schools
GreatSchools rating
- 5/10Griffith Elementary SchoolGrades: PK-4Distance: 4.6 mi
- 5/10Sequatchie Co Middle SchoolGrades: 5-8Distance: 4.7 mi
- 5/10Sequatchie Co High SchoolGrades: 9-12Distance: 9.8 mi
Schools provided by the listing agent
- Elementary: Sequatchie Elementary
- Middle: Sequatchie Middle
- High: Sequatchie High
Source: Greater Chattanooga Realtors. This data may not be complete. We recommend contacting the local school district to confirm school assignments for this home.
Get a cash offer in 3 minutes
Find out how much your home could sell for in as little as 3 minutes with a no-obligation cash offer.
Estimated market value$362,000
Get a cash offer in 3 minutes
Find out how much your home could sell for in as little as 3 minutes with a no-obligation cash offer.
Estimated market value
$362,000
