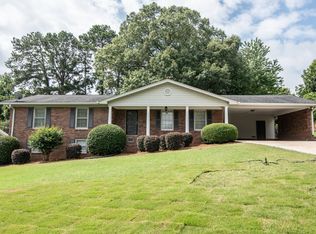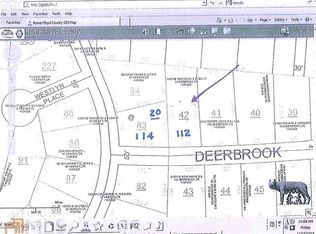Closed
$220,000
111 Deerbrook Dr SW, Rome, GA 30165
3beds
2,397sqft
Single Family Residence
Built in 1969
0.34 Acres Lot
$219,200 Zestimate®
$92/sqft
$2,175 Estimated rent
Home value
$219,200
$164,000 - $292,000
$2,175/mo
Zestimate® history
Loading...
Owner options
Explore your selling options
What's special
Custom built in 1969- well maintained one owner home with immaculate yard. Outbuildings. 3 bedrooms 2 baths on main level. Basement has 1/2 bath finished with space for a shower to be added if desired. Carport has large storage room. House built with trusses so many walls can be changed around if remodel desired. House sold to settle estate.
Zillow last checked: 8 hours ago
Listing updated: October 24, 2025 at 01:05pm
Listed by:
Cindy Green Fricks 706-409-1793,
Toles, Temple & Wright, Inc.
Bought with:
Traci C Taylor, 365367
Realty One Group Edge
Source: GAMLS,MLS#: 10617845
Facts & features
Interior
Bedrooms & bathrooms
- Bedrooms: 3
- Bathrooms: 3
- Full bathrooms: 2
- 1/2 bathrooms: 1
- Main level bathrooms: 2
- Main level bedrooms: 3
Dining room
- Features: Dining Rm/Living Rm Combo
Heating
- Natural Gas
Cooling
- Electric
Appliances
- Included: Oven/Range (Combo)
- Laundry: In Hall
Features
- Master On Main Level, Tile Bath
- Flooring: Carpet, Tile, Vinyl
- Basement: Bath Finished,Bath/Stubbed,Daylight,Exterior Entry,Finished,Interior Entry,Partial,Unfinished
- Number of fireplaces: 1
Interior area
- Total structure area: 2,397
- Total interior livable area: 2,397 sqft
- Finished area above ground: 1,561
- Finished area below ground: 836
Property
Parking
- Total spaces: 2
- Parking features: Attached, Carport, Parking Pad, Side/Rear Entrance
- Has carport: Yes
- Has uncovered spaces: Yes
Features
- Levels: One and One Half
- Stories: 1
- Has view: Yes
- View description: City
Lot
- Size: 0.34 Acres
- Features: Sloped
Details
- Additional structures: Outbuilding, Workshop
- Parcel number: H13Y 044
- Special conditions: Estate Owned,No Disclosure
Construction
Type & style
- Home type: SingleFamily
- Architectural style: Brick/Frame,Contemporary
- Property subtype: Single Family Residence
Materials
- Block, Brick
- Roof: Composition
Condition
- Resale
- New construction: No
- Year built: 1969
Utilities & green energy
- Sewer: Public Sewer
- Water: Public
- Utilities for property: Cable Available, Electricity Available, High Speed Internet, Natural Gas Available, Phone Available, Sewer Connected, Water Available
Community & neighborhood
Community
- Community features: Street Lights, Walk To Schools
Location
- Region: Rome
- Subdivision: Cherokee Acres
Other
Other facts
- Listing agreement: Exclusive Right To Sell
- Listing terms: Cash,Conventional,FHA,VA Loan
Price history
| Date | Event | Price |
|---|---|---|
| 10/24/2025 | Sold | $220,000$92/sqft |
Source: | ||
| 10/3/2025 | Pending sale | $220,000$92/sqft |
Source: | ||
| 10/3/2025 | Listed for sale | $220,000$92/sqft |
Source: | ||
Public tax history
| Year | Property taxes | Tax assessment |
|---|---|---|
| 2024 | $1,624 +5.4% | $82,563 +5.1% |
| 2023 | $1,541 +4.5% | $78,583 +17.9% |
| 2022 | $1,474 +19.7% | $66,639 +16.8% |
Find assessor info on the county website
Neighborhood: 30165
Nearby schools
GreatSchools rating
- 5/10West End Elementary SchoolGrades: PK-6Distance: 0.2 mi
- 5/10Rome Middle SchoolGrades: 7-8Distance: 5.1 mi
- 6/10Rome High SchoolGrades: 9-12Distance: 4.9 mi
Schools provided by the listing agent
- Elementary: West End
- Middle: Rome
- High: Rome
Source: GAMLS. This data may not be complete. We recommend contacting the local school district to confirm school assignments for this home.

Get pre-qualified for a loan
At Zillow Home Loans, we can pre-qualify you in as little as 5 minutes with no impact to your credit score.An equal housing lender. NMLS #10287.

