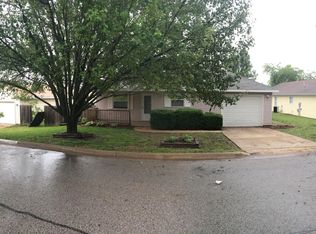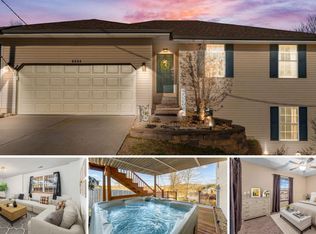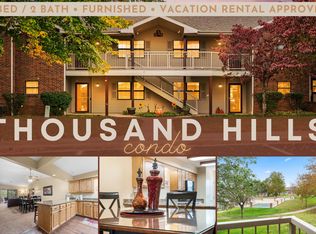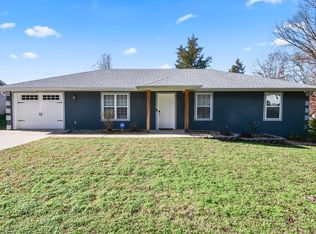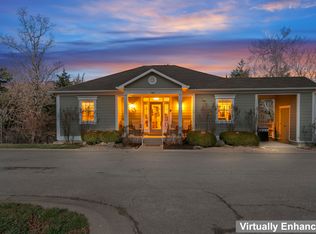Welcome home to this custom-built 3-bedroom, 2-bath beauty offering 1,504 sq. ft. of single-level living and an attached two-car garage. Thoughtful craftmanship, energy efficiency, and modern comfort combine to make this home truly special. Enjoy owned solar panels that keep utility costs impressively low--with an average electric bill around $68! The main living area features raised ceilings, creating a bright, open floor plan that feels spacious and welcoming. The kitchen includes under-cabinet and in-cabinet lighting, adding both style and functionality, while the oversized laundry closet provides easy access and extra convenience. Step outside to take advantage of the home's outdoor living spaces. A privacy fence in the back and partial picket fencing in the front make the most of this corner lot, ideal for pets, play, or relaxation. The covered back patio is perfect for enjoying your morning coffee or evening gatherings, and a storage shed is included for extra space. Additional upgrades include gutter guards for low-maintenance living and a custom LED holiday lighting system that adds year-round charm and fun. This home perfectly balances comfort, efficiency, and custom design--ready for you to move in and start enjoying right away.
Active
$277,700
111 Deer Run Road, Branson, MO 65616
3beds
1,504sqft
Est.:
Single Family Residence
Built in 2003
7,535.88 Square Feet Lot
$268,400 Zestimate®
$185/sqft
$53/mo HOA
What's special
Attached two-car garageOutdoor living spacesOversized laundry closetBright open floor planStorage shedUnder-cabinet and in-cabinet lightingCorner lot
- 3 days |
- 1,092 |
- 40 |
Zillow last checked: 8 hours ago
Listing updated: January 27, 2026 at 09:43am
Listed by:
Louanne Danner 417-337-1627,
ReeceNichols - Branson
Source: SOMOMLS,MLS#: 60314096
Tour with a local agent
Facts & features
Interior
Bedrooms & bathrooms
- Bedrooms: 3
- Bathrooms: 2
- Full bathrooms: 2
Rooms
- Room types: Master Bedroom
Patio
- Description: Covered
Heating
- Forced Air, Central, Electric, Solar
Cooling
- Central Air, Ceiling Fan(s)
Appliances
- Included: Dishwasher, Free-Standing Electric Oven, Dryer, Washer, Exhaust Fan, Microwave, Refrigerator, Electric Water Heater, Disposal
- Laundry: Main Level, Laundry Room, W/D Hookup
Features
- Internet - Cellular/Wireless, Quartz Counters, Vaulted Ceiling(s), Walk-in Shower
- Flooring: Vinyl, Engineered Hardwood
- Windows: Mixed, Blinds
- Has basement: No
- Attic: Access Only:No Stairs
- Has fireplace: No
Interior area
- Total structure area: 1,504
- Total interior livable area: 1,504 sqft
- Finished area above ground: 1,504
- Finished area below ground: 0
Property
Parking
- Total spaces: 2
- Parking features: Driveway, Paved, Garage Faces Front, Garage Door Opener
- Attached garage spaces: 2
- Has uncovered spaces: Yes
Features
- Levels: One
- Stories: 1
- Patio & porch: Covered, Rear Porch
- Exterior features: Cable Access
- Pool features: Community
- Fencing: Picket,Vinyl,Privacy,Partial
Lot
- Size: 7,535.88 Square Feet
- Dimensions: 74.8 x 101.2
- Features: Corner Lot, Cleared, Paved, Level, Landscaped
Details
- Parcel number: 087.026004012007.000
Construction
Type & style
- Home type: SingleFamily
- Architectural style: Ranch
- Property subtype: Single Family Residence
Materials
- Vinyl Siding
- Foundation: Slab
- Roof: Composition
Condition
- Year built: 2003
Utilities & green energy
- Sewer: Community Sewer, Public Sewer
- Water: Other
- Utilities for property: Cable Available
Green energy
- Energy efficient items: Lighting
- Energy generation: Solar
Community & HOA
Community
- Security: Smoke Detector(s)
- Subdivision: Highlands of Branson
HOA
- Services included: Common Area Maintenance, Pool, Basketball Court, Clubhouse, Insurance, Tennis Court(s), Maintenance Grounds
- HOA fee: $53 monthly
Location
- Region: Branson
Financial & listing details
- Price per square foot: $185/sqft
- Tax assessed value: $95,330
- Annual tax amount: $950
- Date on market: 1/25/2026
- Listing terms: Cash,VA Loan,USDA/RD,FHA,Conventional
- Road surface type: Asphalt, Concrete
Estimated market value
$268,400
$255,000 - $282,000
$1,725/mo
Price history
Price history
| Date | Event | Price |
|---|---|---|
| 1/25/2026 | Listed for sale | $277,700+73.7%$185/sqft |
Source: | ||
| 9/5/2019 | Listing removed | $159,900$106/sqft |
Source: Branson Lakes Country Realty #60139288 Report a problem | ||
| 6/15/2019 | Pending sale | $159,900$106/sqft |
Source: Branson Lakes Country Realty #60139288 Report a problem | ||
| 6/12/2019 | Listed for sale | $159,900+18.5%$106/sqft |
Source: Branson Lakes Country Realty #60139288 Report a problem | ||
| 10/22/2011 | Listing removed | $134,900$90/sqft |
Source: Coldwell Banker HomeTeam Realty #322785 Report a problem | ||
Public tax history
Public tax history
| Year | Property taxes | Tax assessment |
|---|---|---|
| 2025 | -- | $18,110 -8.8% |
| 2024 | $1,030 -0.1% | $19,860 |
| 2023 | $1,031 +3% | $19,860 |
Find assessor info on the county website
BuyAbility℠ payment
Est. payment
$1,624/mo
Principal & interest
$1340
Property taxes
$134
Other costs
$150
Climate risks
Neighborhood: 65616
Nearby schools
GreatSchools rating
- 5/10Cedar Ridge Intermediate SchoolGrades: 4-6Distance: 3.9 mi
- 3/10Branson Jr. High SchoolGrades: 7-8Distance: 2.6 mi
- 7/10Branson High SchoolGrades: 9-12Distance: 4.3 mi
Schools provided by the listing agent
- Elementary: Branson Cedar Ridge
- Middle: Branson
- High: Branson
Source: SOMOMLS. This data may not be complete. We recommend contacting the local school district to confirm school assignments for this home.
- Loading
- Loading
