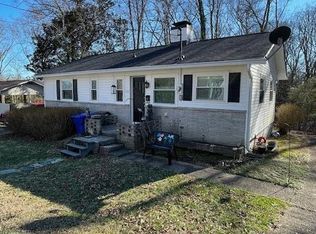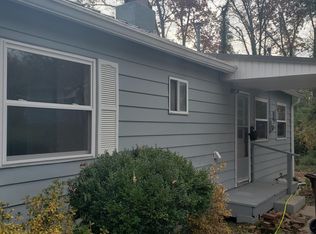Sold for $389,700
$389,700
111 Decatur Rd, Oak Ridge, TN 37830
3beds
2,212sqft
Single Family Residence
Built in 1943
0.5 Acres Lot
$392,300 Zestimate®
$176/sqft
$2,335 Estimated rent
Home value
$392,300
$306,000 - $506,000
$2,335/mo
Zestimate® history
Loading...
Owner options
Explore your selling options
What's special
Charming 3-Bedroom Home in Established Oak Ridge Neighborhood
Welcome to this immaculate, move-in-ready 3-bedroom, 2-bathroom home located in a well-established Oak Ridge neighborhood. The main level features beautifully refinished original hardwood floors, a cozy wood-burning fireplace in the living room, and an updated, spacious kitchen with granite countertops, stainless steel appliances, abundant cabinetry, and a pantry located in the adjacent mudroom and updated bathroom.
The walkout basement is full of natural light and offers a large family room, a second full bathroom, laundry area, craft or hobby space, and ample storage.
Key Updates (within the last 4 years):
New roof
New gutters
New windows
New HVAC system
(See complete list of updated in docs)
Enjoy relaxing in the private, landscaped backyard featuring mature dogwoods, rhododendrons, and thoughtful plantings.
Located conveniently in Oak Ridge, with quick access to top-rated schools, medical facilities, walking trails, parks, restaurants, and local employers. This home blends comfort, style, and convenience in one perfect package.
Zillow last checked: 8 hours ago
Listing updated: October 13, 2025 at 10:38am
Listed by:
Sheila Cook Morgan 865-250-5318,
The REAL ESTATE Office
Bought with:
Adam Norton, 357293
GORMAN REALTY
Source: East Tennessee Realtors,MLS#: 1314138
Facts & features
Interior
Bedrooms & bathrooms
- Bedrooms: 3
- Bathrooms: 2
- Full bathrooms: 2
Heating
- Central, Natural Gas
Cooling
- Central Air, Ceiling Fan(s)
Appliances
- Included: Dishwasher, Humidifier, Microwave, Range, Refrigerator
Features
- Pantry, Eat-in Kitchen
- Flooring: Hardwood, Vinyl
- Windows: Windows - Vinyl, Insulated Windows
- Basement: Walk-Out Access,Finished,Bath/Stubbed,Slab
- Number of fireplaces: 1
- Fireplace features: Brick, Wood Burning
Interior area
- Total structure area: 2,212
- Total interior livable area: 2,212 sqft
Property
Parking
- Total spaces: 1
- Parking features: On Street, Attached, Carport, Main Level
- Has attached garage: Yes
- Carport spaces: 1
- Has uncovered spaces: Yes
Lot
- Size: 0.50 Acres
- Dimensions: 80 x 199 x 58 x 121 x 146
- Features: Private, Wooded, Level, Rolling Slope
Details
- Additional structures: Storage
- Parcel number: 094G C 035.00
Construction
Type & style
- Home type: SingleFamily
- Architectural style: Traditional
- Property subtype: Single Family Residence
Materials
- Wood Siding, Brick, Block, Frame
Condition
- Year built: 1943
Utilities & green energy
- Sewer: Public Sewer
- Water: Public
Community & neighborhood
Security
- Security features: Smoke Detector(s)
Location
- Region: Oak Ridge
Price history
| Date | Event | Price |
|---|---|---|
| 10/10/2025 | Sold | $389,700$176/sqft |
Source: | ||
| 9/14/2025 | Pending sale | $389,700$176/sqft |
Source: | ||
| 9/3/2025 | Listed for sale | $389,700+136.9%$176/sqft |
Source: | ||
| 10/23/2019 | Sold | $164,500+26.6%$74/sqft |
Source: Public Record Report a problem | ||
| 6/28/2005 | Sold | $129,900+159.8%$59/sqft |
Source: Public Record Report a problem | ||
Public tax history
| Year | Property taxes | Tax assessment |
|---|---|---|
| 2025 | $2,358 +18.4% | $84,675 +102.7% |
| 2024 | $1,993 | $41,775 |
| 2023 | $1,993 | $41,775 |
Find assessor info on the county website
Neighborhood: 37830
Nearby schools
GreatSchools rating
- 7/10Jefferson Middle SchoolGrades: 5-8Distance: 0.9 mi
- 9/10Oak Ridge High SchoolGrades: 9-12Distance: 2.4 mi
- 7/10Glenwood Elementary SchoolGrades: K-4Distance: 1.1 mi
Schools provided by the listing agent
- Elementary: Linden
- Middle: Jefferson
- High: Oak Ridge
Source: East Tennessee Realtors. This data may not be complete. We recommend contacting the local school district to confirm school assignments for this home.
Get pre-qualified for a loan
At Zillow Home Loans, we can pre-qualify you in as little as 5 minutes with no impact to your credit score.An equal housing lender. NMLS #10287.

