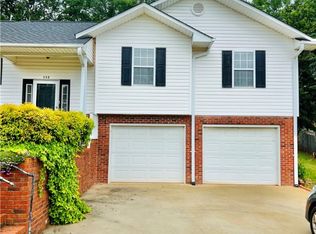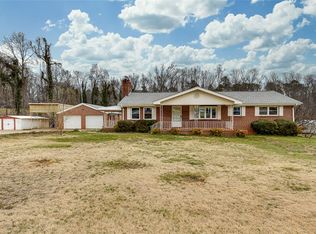Sold for $329,900
$329,900
111 Dean St, Pickens, SC 29671
3beds
1,670sqft
Single Family Residence
Built in ----
0.42 Acres Lot
$328,100 Zestimate®
$198/sqft
$1,550 Estimated rent
Home value
$328,100
$279,000 - $384,000
$1,550/mo
Zestimate® history
Loading...
Owner options
Explore your selling options
What's special
Back on the Market at no fault of the Seller! New construction beautiful Craftsman floor plan is complete and move in ready! The 1 storyRegency plan with side entry garage w/utility sink, 3 Bedroom, 2 Bath over 1675 sq ft on half acre lot. The house has Vinyl siding, w/StoneAccents Craftsman columns on front porch on slab foundation with 9 ft ceilings. The Great room is vaulted and is open into Kitchen and diningis great for entertaining! Covered back porch for your morning coffee or grilling out! The Kitchen has large island beautiful granite countertopswith Stainless Steel Farm Sink looking into the great room with White Shaker soft close Cabinets, the flooring is luxury vinyl plank throughout thewhole house, baths and laundry. Master Bedroom has trey ceiling with crown molding. Master Bath has a double Vanity with large shower andseperate tub. Stainless Steel Appliances refrigerator. smooth top range/oven, dishwasher and microwave with Oil Rubbed Bronze Plumbingand Lighting. Landscape package has 10 pallets of sod with seed and straw on the rest. Great location in Pickens minutes from town, shopping, hospital convenient to Easley, Greenville & Travelers Rest. Come see this quaility built home by Southern Homes and Associates, LLC. Callfor your private showing today!
Zillow last checked: 8 hours ago
Listing updated: April 30, 2025 at 08:44am
Listed by:
Teresa Saxon 864-419-3656,
Southern Realtor Associates
Bought with:
Farrah Baynard, 141441
Bluaxis Realty
Source: WUMLS,MLS#: 20285573 Originating MLS: Western Upstate Association of Realtors
Originating MLS: Western Upstate Association of Realtors
Facts & features
Interior
Bedrooms & bathrooms
- Bedrooms: 3
- Bathrooms: 2
- Full bathrooms: 2
- Main level bathrooms: 2
- Main level bedrooms: 3
Primary bedroom
- Level: Main
- Dimensions: 14x14
Bedroom 2
- Level: Main
- Dimensions: 12x12
Bedroom 3
- Level: Main
- Dimensions: 12x13
Dining room
- Level: Main
- Dimensions: 12x10
Kitchen
- Level: Main
- Dimensions: 12x13
Laundry
- Level: Main
- Dimensions: 8x8
Living room
- Level: Main
- Dimensions: 16x22
Heating
- Central, Electric, Forced Air
Cooling
- Central Air, Electric, Forced Air
Appliances
- Included: Dishwasher, Electric Oven, Electric Range, Disposal, Microwave, Refrigerator, Smooth Cooktop
Features
- Tray Ceiling(s), Ceiling Fan(s), Cathedral Ceiling(s), Dual Sinks, Granite Counters, Garden Tub/Roman Tub, High Ceilings, Bath in Primary Bedroom, Main Level Primary, Pull Down Attic Stairs, Separate Shower, Cable TV, Vaulted Ceiling(s), Walk-In Closet(s)
- Flooring: Luxury Vinyl Plank
- Windows: Tilt-In Windows
- Basement: None
Interior area
- Total structure area: 1,675
- Total interior livable area: 1,670 sqft
- Finished area above ground: 0
- Finished area below ground: 0
Property
Parking
- Total spaces: 2
- Parking features: Attached, Garage
- Attached garage spaces: 2
Features
- Levels: One
- Stories: 1
- Patio & porch: Front Porch, Porch
- Exterior features: Porch
Lot
- Size: 0.42 Acres
- Features: Outside City Limits, Subdivision
Details
- Parcel number: 418119510135 R0051826
Construction
Type & style
- Home type: SingleFamily
- Architectural style: Craftsman
- Property subtype: Single Family Residence
Materials
- Stone, Vinyl Siding
- Foundation: Slab
- Roof: Architectural,Shingle
Condition
- New Construction,Never Occupied
- New construction: Yes
Utilities & green energy
- Sewer: Septic Tank
- Water: Public
- Utilities for property: Cable Available
Community & neighborhood
Security
- Security features: Smoke Detector(s)
Location
- Region: Pickens
- Subdivision: Lakewood Estate
HOA & financial
HOA
- Has HOA: No
Other
Other facts
- Listing agreement: Exclusive Right To Sell
Price history
| Date | Event | Price |
|---|---|---|
| 4/30/2025 | Sold | $329,900-1.8%$198/sqft |
Source: | ||
| 4/1/2025 | Pending sale | $335,900$201/sqft |
Source: | ||
| 3/27/2025 | Price change | $335,900+1.8%$201/sqft |
Source: | ||
| 3/25/2025 | Pending sale | $329,900$198/sqft |
Source: | ||
| 3/11/2025 | Contingent | $329,900$198/sqft |
Source: | ||
Public tax history
| Year | Property taxes | Tax assessment |
|---|---|---|
| 2024 | $291 +21.2% | $900 |
| 2023 | $240 -0.8% | $900 |
| 2022 | $242 +1.3% | $900 |
Find assessor info on the county website
Neighborhood: 29671
Nearby schools
GreatSchools rating
- 8/10Hagood Elementary SchoolGrades: PK-5Distance: 1.7 mi
- 6/10Pickens Middle SchoolGrades: 6-8Distance: 1.1 mi
- 6/10Pickens High SchoolGrades: 9-12Distance: 2.1 mi
Schools provided by the listing agent
- Elementary: Hagood Elem
- Middle: Pickens Middle
- High: Pickens High
Source: WUMLS. This data may not be complete. We recommend contacting the local school district to confirm school assignments for this home.
Get a cash offer in 3 minutes
Find out how much your home could sell for in as little as 3 minutes with a no-obligation cash offer.
Estimated market value$328,100
Get a cash offer in 3 minutes
Find out how much your home could sell for in as little as 3 minutes with a no-obligation cash offer.
Estimated market value
$328,100


