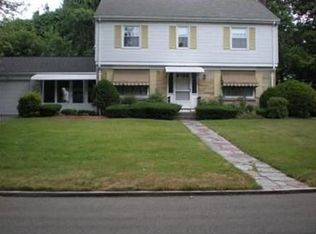Stunning and spacious, this open concept ranch style home in a highly sought after neighborhood in East Forest Park is waiting for you to move right in. With almost 1600 sq of living space, this 2 bedroom 2 full bath home has numerous upgrades and improvements everywhere you look. The large open concept family/dining room with cathedral ceilings, is the perfect spot for entertaining. The kitchen is bright and inviting complete with stainless steel appliances. You will fall in love with the master suite with a full size private bath ample closet space. Outside you will find a gorgeous flat backyard with a covered deck sided with a lattice. This immaculate house shouldn't be missed. First showings at open house, Sunday June 25th from 11-1230
This property is off market, which means it's not currently listed for sale or rent on Zillow. This may be different from what's available on other websites or public sources.
