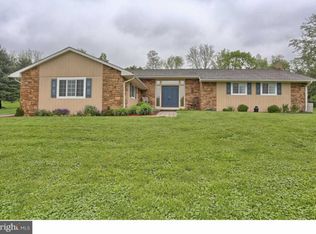Sold for $430,000
$430,000
111 Davis Bridge Rd, Bernville, PA 19506
5beds
3,000sqft
SingleFamily
Built in 1982
2.63 Acres Lot
$537,900 Zestimate®
$143/sqft
$3,380 Estimated rent
Home value
$537,900
$495,000 - $581,000
$3,380/mo
Zestimate® history
Loading...
Owner options
Explore your selling options
What's special
Davis Bridge Rd is not far from the Bern Church on Rte 183 just off Plum Creek Rd. It is one of the many roads in the area that got diverted when Blue Marsh Lake came into existence. The home at 111 Davis Bridge Road sprung into life in 1982 and has been improved upon ever since. The present owner provided me with a list of updates and improvements 49 items long and included items from granite countertops to an updated heating system (A comprehensive list of upgrades will be provided upon request). The home features a remodeled kitchen, vaulted family room ceiling with fireplace and Gunite in-ground swimming pool, and finished basement. This home is within 15 minutes to Reading with it's numerous cultural events and fine medical care, yet 3 minutes to Blue Marsh Federal Recreation Area and State Game Lands, which provide opportunities for swimming, boating, hunting, fishing, birding, dog walking and hiking. Hawk Mountain Sanctuary is 20 minutes away. Philadelphia, Lancaster, Harrisburg, Lehigh Valley and New York are easily accessed. The intergenerational neighborhood is friendly, with many opportunities for social gatherings. Check out the great home photos to get a better feel for what this home has to offer. NOTE: What is noted as the 5th bedroom is located in the finished basement and does not have an exterior egress exit.
Facts & features
Interior
Bedrooms & bathrooms
- Bedrooms: 5
- Bathrooms: 3
- Full bathrooms: 2
- 1/2 bathrooms: 1
Heating
- Forced air, Heat pump, Electric, Oil
Cooling
- Central
Appliances
- Included: Dishwasher, Dryer, Microwave, Range / Oven, Refrigerator, Washer
Features
- Ceiling Fan(s), Kitchen Island, Pantry, Built-Ins, Dining Area, Eat-in Kitchen, Air Filter System, Crown Molding, Carpet, Skylight(s), Wood Floors, Wainscotting, Formal/Separate Dining Room, Master Bath(s), Breakfast Area, Upgraded Countertops, Kitchen - Table Space, Family Room Off Kitchen, Chair Railings, Water Treat System, Stall Shower, Attic/House Fan, Tub Shower
- Flooring: Tile, Carpet, Hardwood
- Basement: Finished
- Has fireplace: Yes
Interior area
- Total interior livable area: 3,000 sqft
- Finished area below ground: 600
Property
Parking
- Total spaces: 7
- Parking features: Garage - Attached, Off-street
Features
- Exterior features: Vinyl, Brick
- Pool features: Private
- Has view: Yes
- View description: Mountain
Lot
- Size: 2.63 Acres
Details
- Parcel number: 69447000506625
- Special conditions: Standard
Construction
Type & style
- Home type: SingleFamily
- Architectural style: Colonial
Materials
- masonry
- Roof: Asphalt
Condition
- Year built: 1982
Community & neighborhood
Location
- Region: Bernville
- Municipality: PENN TWP
Other
Other facts
- Heating: Forced Air, Heat Pump, Heat Pump - Oil BackUp
- Appliances: Dishwasher, Refrigerator, Humidifier, Built-in Microwave, Double Oven, Exhaust Fan, Water Heater, Air Cleaner, Microwave, Washer, Dryer - Electric, Self Cleaning Oven, Range Hood, Stainless Steel Appliance(s), Bar Fridge, Stove, ENERGY STAR Qualified Refrigerator, Oven/Range - Electric, Dryer - Front Loading, Washer - Front Loading, Water Conditioner - Owned
- FireplaceYN: true
- InteriorFeatures: Ceiling Fan(s), Kitchen Island, Pantry, Built-Ins, Dining Area, Eat-in Kitchen, Air Filter System, Crown Molding, Carpet, Skylight(s), Wood Floors, Wainscotting, Formal/Separate Dining Room, Master Bath(s), Breakfast Area, Upgraded Countertops, Kitchen - Table Space, Family Room Off Kitchen, Chair Railings, Water Treat System, Stall Shower, Attic/House Fan, Tub Shower
- GarageYN: true
- AttachedGarageYN: true
- HeatingYN: true
- CoolingYN: true
- StructureType: Detached
- ConstructionMaterials: Vinyl Siding, Brick
- StoriesTotal: 2
- ArchitecturalStyle: Colonial
- OpenParkingSpaces: 5
- SpecialListingConditions: Standard
- ParkingFeatures: Driveway, Attached Garage, Garage Door Opener, Built In, Asphalt, Garage Faces Side, Inside Entrance
- CoveredSpaces: 2
- Cooling: Central Air
- BelowGradeFinishedArea: 600
- PoolFeatures: Private
- Basement: Y
- MlsStatus: Active
- Municipality: PENN TWP
Price history
| Date | Event | Price |
|---|---|---|
| 8/25/2023 | Sold | $430,000+24.6%$143/sqft |
Source: Public Record Report a problem | ||
| 8/24/2020 | Sold | $345,000+6.2%$115/sqft |
Source: Public Record Report a problem | ||
| 6/6/2020 | Listed for sale | $325,000+18.2%$108/sqft |
Source: Keller Williams Realty Group #PABK358486 Report a problem | ||
| 7/12/2011 | Sold | $275,000-5.1%$92/sqft |
Source: Public Record Report a problem | ||
| 5/26/2011 | Price change | $289,900-3.3%$97/sqft |
Source: Prudential Landis Homesale Services #5882914 Report a problem | ||
Public tax history
| Year | Property taxes | Tax assessment |
|---|---|---|
| 2025 | $6,132 +1.7% | $169,100 |
| 2024 | $6,028 +1.7% | $169,100 |
| 2023 | $5,928 -0.3% | $169,100 |
Find assessor info on the county website
Neighborhood: 19506
Nearby schools
GreatSchools rating
- 6/10Penn Bernville El SchoolGrades: K-6Distance: 4.2 mi
- 8/10Tulpehocken Junior-Senior High SchoolGrades: 7-12Distance: 7.4 mi
Schools provided by the listing agent
- Elementary: PENN BERNVILLE
- Middle: TULPEHOCKEN JR - SR.
- High: TULPEHOCKEN JR - SR.
- District: TULPEHOCKEN AREA
Source: The MLS. This data may not be complete. We recommend contacting the local school district to confirm school assignments for this home.

Get pre-qualified for a loan
At Zillow Home Loans, we can pre-qualify you in as little as 5 minutes with no impact to your credit score.An equal housing lender. NMLS #10287.
