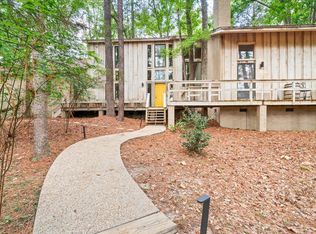Location, location, location! Beautiful lot & wonderful home in the best part of mid-town Hattiesburg. It doesn't get much better than that! But it does...beautiful living room added 2 years ago & functional master suite added about 6 years ago. Kitchen has copper counters, gas stove, and breakfast bar & is open to a cozy keeping room with fireplace. Well equipped butler's pantry join the kitchen & new living room & also features a large walk-in pantry. 2 BRs, 2.5 BAs down, 3 or 4 bedrooms up w/ 2 baths. Outdoor living spaces abound with deep, long covered back porch, patio featuring a lovely koi pond, & large flat backyard. Right next door to the Racquet Club, you'll enjoy pool & tennis right next door! Truly a one of a kind home--take advantage of this opportunity!
This property is off market, which means it's not currently listed for sale or rent on Zillow. This may be different from what's available on other websites or public sources.

