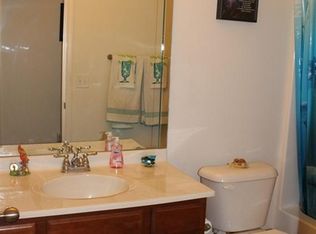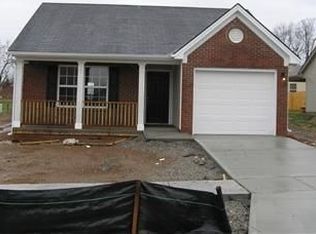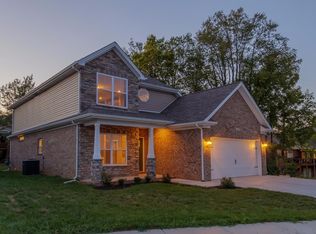Sold for $288,000 on 09/29/25
$288,000
111 Dalton Rd, Georgetown, KY 40324
3beds
1,316sqft
Single Family Residence
Built in 2012
5,662.8 Square Feet Lot
$288,900 Zestimate®
$219/sqft
$1,936 Estimated rent
Home value
$288,900
$257,000 - $324,000
$1,936/mo
Zestimate® history
Loading...
Owner options
Explore your selling options
What's special
This charming single-family home at 111 Dalton Rd in Georgetown, KY was built in 2012. It boasts 2 bathrooms, a finished area of 1,316 sq.ft., and sits on a lot size of 5,663 sq.ft. The property offers a cozy and inviting living space with modern features and ample room for comfortable living. Perfect for those looking for a well-maintained home in a desirable location.
Zillow last checked: 8 hours ago
Listing updated: October 29, 2025 at 10:22pm
Listed by:
Donna Mink,
Mink Realty
Bought with:
Tyler Martin, 283714
Kentucky Land and Home
Source: Imagine MLS,MLS#: 25017339
Facts & features
Interior
Bedrooms & bathrooms
- Bedrooms: 3
- Bathrooms: 2
- Full bathrooms: 2
Primary bedroom
- Level: First
Bedroom 1
- Level: First
Bedroom 2
- Level: First
Bathroom 1
- Description: Full Bath
- Level: First
Bathroom 2
- Description: Full Bath
- Level: First
Heating
- Forced Air, Natural Gas, Other, Zoned
Cooling
- Attic Fan, Electric, Other, Zoned
Appliances
- Included: Dryer, Disposal, Dishwasher, Microwave, Refrigerator, Washer, Oven, Range
- Laundry: Main Level
Features
- Eat-in Kitchen, Master Downstairs, Walk-In Closet(s), Ceiling Fan(s)
- Flooring: Carpet, Hardwood, Laminate, Tile
- Basement: Crawl Space
- Has fireplace: No
Interior area
- Total structure area: 1,316
- Total interior livable area: 1,316 sqft
- Finished area above ground: 1,316
- Finished area below ground: 0
Property
Parking
- Total spaces: 1
- Parking features: Attached Garage, Driveway
- Garage spaces: 1
- Has uncovered spaces: Yes
Features
- Levels: One
- Patio & porch: Patio, Porch
- Fencing: Privacy,Wood
- Has view: Yes
- View description: Rural, Neighborhood, Farm
Lot
- Size: 5,662 sqft
- Features: Secluded
Details
- Parcel number: 18940096.000
Construction
Type & style
- Home type: SingleFamily
- Architectural style: Ranch
- Property subtype: Single Family Residence
Materials
- Brick Veneer
- Foundation: Slab
- Roof: Composition
Condition
- New construction: No
- Year built: 2012
Utilities & green energy
- Sewer: Public Sewer
- Water: Public
Community & neighborhood
Security
- Security features: Security System Owned
Location
- Region: Georgetown
- Subdivision: Rocky Creek Farm
Price history
| Date | Event | Price |
|---|---|---|
| 9/29/2025 | Sold | $288,000+1.1%$219/sqft |
Source: | ||
| 8/23/2025 | Pending sale | $285,000$217/sqft |
Source: | ||
| 8/7/2025 | Listed for sale | $285,000+112.7%$217/sqft |
Source: | ||
| 4/2/2015 | Sold | $134,000+4.7%$102/sqft |
Source: | ||
| 5/29/2014 | Sold | $128,000$97/sqft |
Source: | ||
Public tax history
| Year | Property taxes | Tax assessment |
|---|---|---|
| 2022 | $1,530 +9.5% | $176,400 +10.7% |
| 2021 | $1,397 +942.6% | $159,300 +18.9% |
| 2017 | $134 +53.8% | $134,000 |
Find assessor info on the county website
Neighborhood: 40324
Nearby schools
GreatSchools rating
- 4/10Lemons Mill Elementary SchoolGrades: K-5Distance: 2.6 mi
- 6/10Royal Spring Middle SchoolGrades: 6-8Distance: 2.2 mi
- 6/10Scott County High SchoolGrades: 9-12Distance: 2.6 mi
Schools provided by the listing agent
- Elementary: Eastern
- Middle: Scott Co
- High: Scott Co
Source: Imagine MLS. This data may not be complete. We recommend contacting the local school district to confirm school assignments for this home.

Get pre-qualified for a loan
At Zillow Home Loans, we can pre-qualify you in as little as 5 minutes with no impact to your credit score.An equal housing lender. NMLS #10287.


