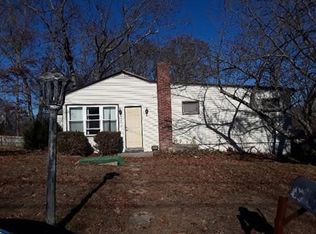Nice Split Level Home in wonderful neighborhood close to Watuppa Pond. Featuring 3 bedrooms and 2.5 baths. Beautiful kitchen offers Granite counters plenty of cabinets and is open to Dining Room with slider to private back deck. Nice Hardwood flooring. Large Living room boasts a beautiful brick fireplace with gas insert.. Newer Central Air system. Newer windows. Solar system to pass to buyers with sale. Privacy fencing and nice firepit area. Set on a Huge 1/3 acre corner to corner lot with a 2 car attached garage and sheds. WOW.
This property is off market, which means it's not currently listed for sale or rent on Zillow. This may be different from what's available on other websites or public sources.

