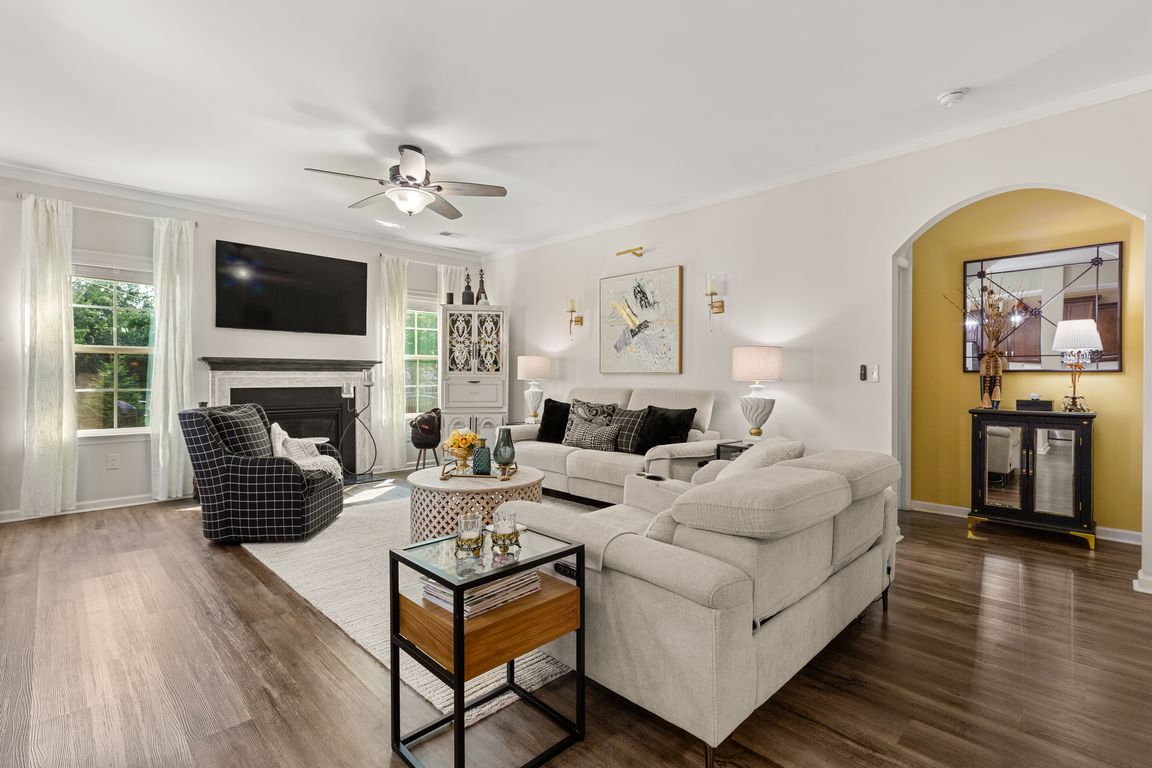
ContingentPrice cut: $5K (10/2)
$419,000
5beds
2,878sqft
111 Crisp Cameo Ct, Greer, SC 29651
5beds
2,878sqft
Single family residence, residential
Built in 2020
7,405 sqft
2 Attached garage spaces
$146 price/sqft
What's special
Gas log fireplaceIn-ground irrigation systemHuge quartz islandWooded lotPrivacy fenceEyebrow pergolaGarden tub
Welcome to 111 Crisp Cameo Ct. in Greer, located in the Braeburn Orchard. This 5-year-old home is going to really impress; it features way more upgrades than your average new build. Boasting stone accents with vertical and horizontal vinyl siding and an eyebrow pergola to give it that final touch to ...
- 14 days |
- 760 |
- 37 |
Source: Greater Greenville AOR,MLS#: 1571089
Travel times
Living Room
Kitchen
Primary Bedroom
Zillow last checked: 7 hours ago
Listing updated: October 06, 2025 at 06:21pm
Listed by:
Brian Welborn 864-325-8715,
BHHS C Dan Joyner - Augusta Rd
Source: Greater Greenville AOR,MLS#: 1571089
Facts & features
Interior
Bedrooms & bathrooms
- Bedrooms: 5
- Bathrooms: 4
- Full bathrooms: 3
- 1/2 bathrooms: 1
- Main level bathrooms: 1
- Main level bedrooms: 1
Rooms
- Room types: Laundry, Bonus Room/Rec Room, Attic, Breakfast Area
Primary bedroom
- Area: 272
- Dimensions: 17 x 16
Bedroom 2
- Area: 192
- Dimensions: 16 x 12
Bedroom 3
- Area: 195
- Dimensions: 15 x 13
Bedroom 4
- Area: 196
- Dimensions: 14 x 14
Bedroom 5
- Area: 168
- Dimensions: 14 x 12
Primary bathroom
- Features: Double Sink, Full Bath, Shower-Separate, Tub-Garden, Walk-In Closet(s)
- Level: Main
Dining room
- Area: 132
- Dimensions: 12 x 11
Family room
- Area: 345
- Dimensions: 23 x 15
Kitchen
- Area: 150
- Dimensions: 15 x 10
Bonus room
- Area: 252
- Dimensions: 21 x 12
Heating
- Forced Air, Natural Gas
Cooling
- Central Air, Electric
Appliances
- Included: Gas Cooktop, Dishwasher, Disposal, Free-Standing Gas Range, Self Cleaning Oven, Gas Oven, Microwave, Gas Water Heater, Tankless Water Heater
- Laundry: 1st Floor, Walk-in, Gas Dryer Hookup, Electric Dryer Hookup, Washer Hookup, Laundry Room
Features
- High Ceilings, Ceiling Fan(s), Ceiling Smooth, Tray Ceiling(s), Open Floorplan, Walk-In Closet(s), Coffered Ceiling(s), Countertops – Quartz, Pantry, Radon System
- Flooring: Carpet, Luxury Vinyl
- Windows: Tilt Out Windows, Vinyl/Aluminum Trim, Window Treatments
- Basement: None
- Attic: Pull Down Stairs,Storage
- Number of fireplaces: 1
- Fireplace features: Gas Log
Interior area
- Total interior livable area: 2,878 sqft
Video & virtual tour
Property
Parking
- Total spaces: 2
- Parking features: Attached, Garage Door Opener, Key Pad Entry, Concrete
- Attached garage spaces: 2
- Has uncovered spaces: Yes
Features
- Levels: Two
- Stories: 2
- Patio & porch: Patio, Front Porch
- Exterior features: Under Ground Irrigation
- Fencing: Fenced
Lot
- Size: 7,405.2 Square Feet
- Features: Sidewalk, Wooded, Sprklr In Grnd-Full Yard, 1/2 Acre or Less
- Topography: Level
Details
- Parcel number: 5350006206
Construction
Type & style
- Home type: SingleFamily
- Architectural style: Craftsman
- Property subtype: Single Family Residence, Residential
Materials
- Stone, Vinyl Siding
- Foundation: Slab
- Roof: Composition
Condition
- Year built: 2020
Details
- Builder model: Victor
- Builder name: Mungo
Utilities & green energy
- Sewer: Public Sewer
- Water: Public
- Utilities for property: Cable Available, Underground Utilities
Community & HOA
Community
- Features: Street Lights, Sidewalks
- Security: Smoke Detector(s), Prewired
- Subdivision: Braeburn Orchard
HOA
- Has HOA: Yes
- Services included: Electricity, Restrictive Covenants
Location
- Region: Greer
Financial & listing details
- Price per square foot: $146/sqft
- Tax assessed value: $391,600
- Annual tax amount: $2,767
- Date on market: 10/2/2025