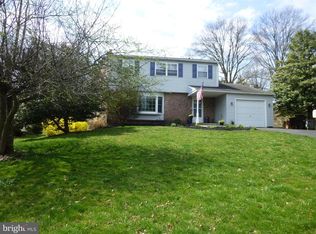Welcome Home to 111 Crestview Road a spacious and wonderfully updated 4-bedroom Colonial situated on a large corner lot in the desirable Oak Hill community in Horsham Township. This fantastic home offers a covered front porch, a large covered rear patio with additional paver patio area, a fully finished basement with bar, 2-car attached garage, completely renovated bathrooms, and a shed in the rear yard. As you approach, you will be impressed by the well-manicured lawn and landscape. The large driveway can comfortably hold 4 cars. Enter under the covered front porch into the foyer featuring hardwood floors and a coat closet. To your left you will find a spacious living room with the same hardwood flooring and a large bay window. This room opens to the dining room featuring a hanging chandelier and glass sliding doors that open to the rear paver patio. Off of the dining room is the updated eat-in kitchen with ceramic tile flooring, a breakfast area, center island with storage, oak cabinetry, and stone-tile backsplash. The kitchen opens to an expanded family room with updated powder room, gas-burning fireplace with floor-to-ceiling stone hearth, access to the covered rear patio with hot tub, multiple windows, and a ceiling fan. The fully finished basement with luxury vinyl plank wood flooring features a large custom-built wood bar with penny top, a spacious laundry closet, overhead lighting, and a surround-sound speaker system perfect for watching sports and movies with the family! Upstairs, you will be greeted by a fully updated guest bathroom featuring newer vanity, white marble floor and shower surround, sliding glass shower doors, and upgraded fixtures. There are also 3 spacious guest bedrooms with large closets in addition to the large Primary Bedroom with En-Suite Bathroom featuring sleek ceramic-tile flooring that extends into the upgraded walk-in shower with custom glass shower door and newer fixtures. This home is in the wonderful Hatboro-Horsham School district and located just a short walk to Blair Mill Elementary School. Close proximity to the PA Turnpike and many local shopping and restaurant venues. Do not miss your opportunity to view this amazing home before it is too late!
This property is off market, which means it's not currently listed for sale or rent on Zillow. This may be different from what's available on other websites or public sources.
